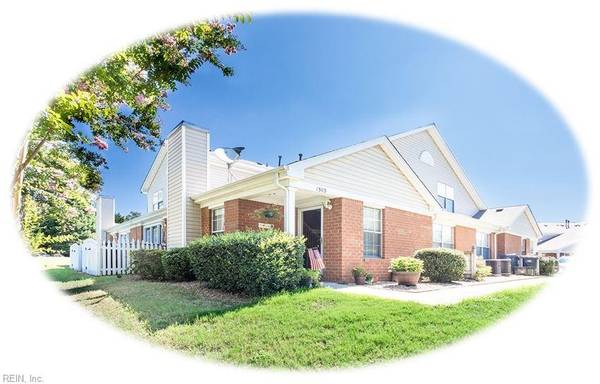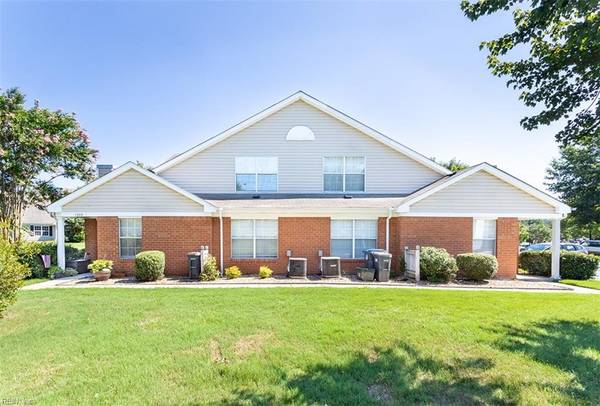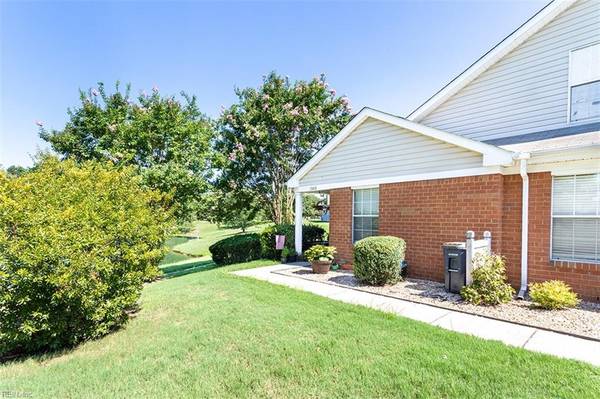For more information regarding the value of a property, please contact us for a free consultation.
1303 Westgate CIR Williamsburg, VA 23185
Want to know what your home might be worth? Contact us for a FREE valuation!

Our team is ready to help you sell your home for the highest possible price ASAP
Key Details
Sold Price $185,000
Property Type Other Types
Sub Type Attached-Condo
Listing Status Sold
Purchase Type For Sale
Square Footage 1,480 sqft
Price per Sqft $125
Subdivision All Others Area 114
MLS Listing ID 10272315
Sold Date 08/29/19
Style Traditional
Bedrooms 3
Full Baths 2
Condo Fees $240
Year Built 2001
Annual Tax Amount $973
Lot Size 1,176 Sqft
Property Description
Impeccable three bedroom two bathroom home in Westgate. Overlooking the pond as you enter the updated home. As you open the front door you are treated by cathedral ceilings and updated flooring throughout the living space as well as a gas fireplace flanked by large widows overlooking the pond. The open concept kitchen, dining room and sunroom are inviting and perfectly laid out for entertaining or relaxing. First floor bedroom, bathroom and laundry make life convenient. Upstairs are two more bedrooms and an updated ensuite bathroom - welcome home.
(Buyer to pay capitol contribution fees)
Location
State VA
County Williamsburg
Community 114 - City Of Williamsburg
Area 114 - City Of Williamsburg
Zoning RM-2
Rooms
Other Rooms 1st Floor BR, 1st Floor Master BR, Attic, Foyer, MBR with Bath, Pantry, Sun Room, Utility Closet
Interior
Interior Features Cathedral Ceiling, Fireplace Gas-natural, Scuttle Access, Walk-In Closet, Window Treatments
Hot Water Gas
Heating Forced Hot Air, Nat Gas
Cooling Central Air
Flooring Carpet, Laminate, Vinyl, Wood
Fireplaces Number 1
Equipment Cable Hookup, Ceiling Fan, Jetted Tub
Appliance Dishwasher, Dryer, Dryer Hookup, Microwave, Range, Elec Range, Refrigerator, Washer, Washer Hookup
Exterior
Exterior Feature Deck, Patio
Garage 1 Space, Assigned/Reserved
Fence Picket
Pool No Pool
Amenities Available Ground Maint, Pool, Trash Pickup
Waterfront Description Pond
View Water
Roof Type Composite
Building
Story 2.0000
Foundation Slab
Sewer City/County
Water City/County
Schools
Elementary Schools Matthew Whaley Elementary
Middle Schools Lois S Hornsby Middle School
High Schools Warhill
Others
Ownership Condo
Disclosures Disclosure Statement
Read Less

© 2024 REIN, Inc. Information Deemed Reliable But Not Guaranteed
Bought with Better Homes&Gardens R.E. Native American Grp
GET MORE INFORMATION




