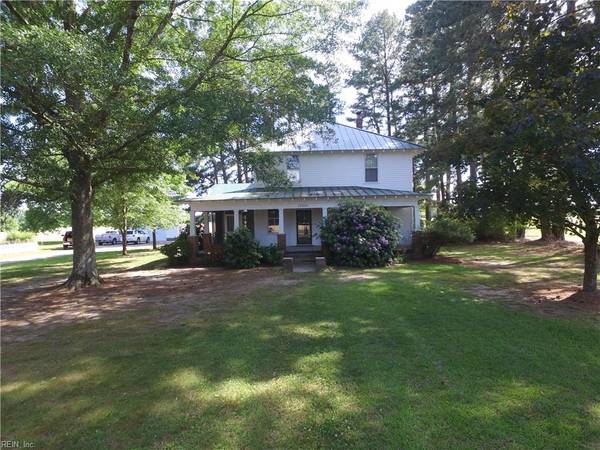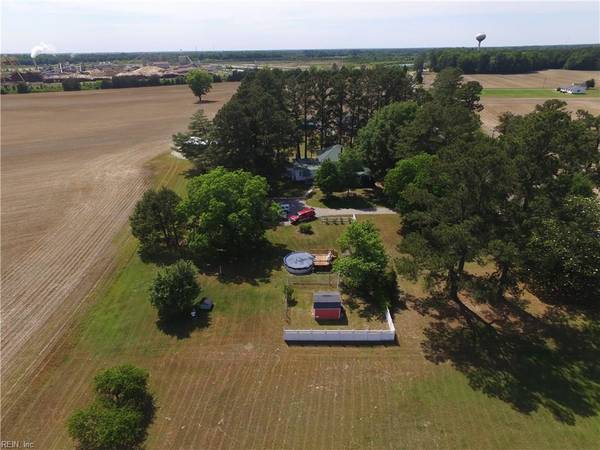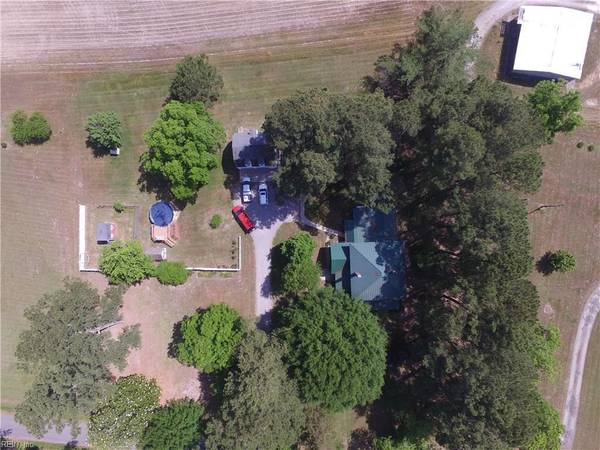For more information regarding the value of a property, please contact us for a free consultation.
27000 Rose Valley RD Franklin, VA 23851
Want to know what your home might be worth? Contact us for a FREE valuation!

Our team is ready to help you sell your home for the highest possible price ASAP
Key Details
Sold Price $305,000
Property Type Other Types
Sub Type Detached-Simple
Listing Status Sold
Purchase Type For Sale
Square Footage 2,808 sqft
Price per Sqft $108
Subdivision All Others Area 68
MLS Listing ID 10257133
Sold Date 08/29/19
Style Farmhouse
Bedrooms 4
Full Baths 2
Year Built 1920
Annual Tax Amount $1,550
Lot Size 4.080 Acres
Property Description
Still looking for a Farmhouse with acreage? Lovingly cared for farmhouse. A tastefully remodeled kitchen with granite counters and a butlers welcomes family gatherings. Enormous wrap porch and screen porch surrounded by century old trees make time melt away. Beautifully restored pine flooring and the original 100-year-old staircase speak to a slower paced era. Featuring a first floor master bedroom with an en-suite bath. This home is as functional as it is beautiful. The remaining bedrooms are on the second floor along with a restored bathroom and walk-in linen press. The upper metal roof was completely replaced several years and the exterior is freshly painted. A recently built, two story, double car garage provided endless opportunities. There is an above ground pool and an outbuilding offering additional space for gardening or storage. Horses are allowed! This spectacular property is less than five minutes from shopping but you’d never know it watching the sunsets.
Location
State VA
County Southampton County
Community 68 - Southampton - North
Area 68 - Southampton - North
Zoning A-1
Rooms
Other Rooms 1st Floor Master BR, Breakfast Area, MBR with Bath, Pantry, Porch, Screened Porch, Utility Room
Interior
Interior Features Fireplace Electric, Pull Down Attic Stairs, Walk-In Attic
Hot Water Electric
Heating Heat Pump, Oil
Cooling Heat Pump
Flooring Ceramic, Laminate, Wood
Fireplaces Number 1
Equipment Attic Fan, Ceiling Fan, Gar Door Opener, Satellite Dish
Appliance 220 V Elec, Dishwasher, Dryer Hookup, Range, Elec Range, Refrigerator, Washer Hookup
Exterior
Exterior Feature Horses Allowed, Storage Shed, Well
Garage Garage Det 2 Car, Off Street
Garage Description 1
Fence Chain Link, Partial
Pool Above Ground Pool
Waterfront Description Not Waterfront
Roof Type Metal
Building
Story 2.0000
Foundation Crawl
Sewer Septic
Water Well
Schools
Elementary Schools Riverdale Elementary
Middle Schools Southampton Middle
High Schools Southampton
Others
Ownership Simple
Disclosures Disclosure Statement
Read Less

© 2024 REIN, Inc. Information Deemed Reliable But Not Guaranteed
Bought with KW Coastal Virginia Chesapeake
GET MORE INFORMATION




