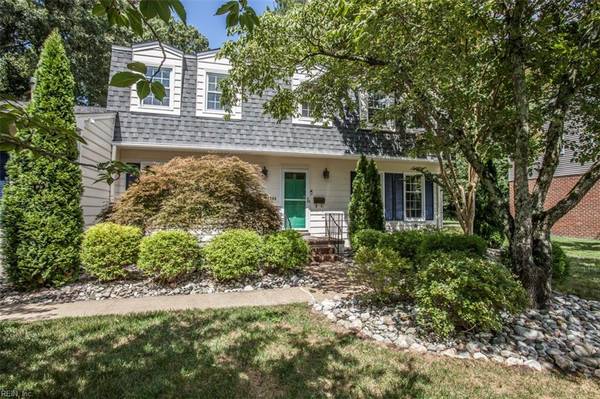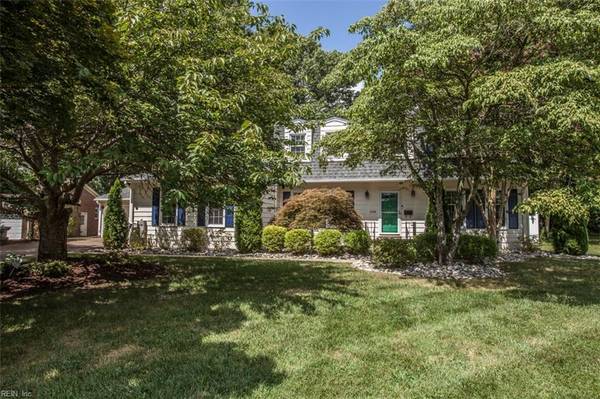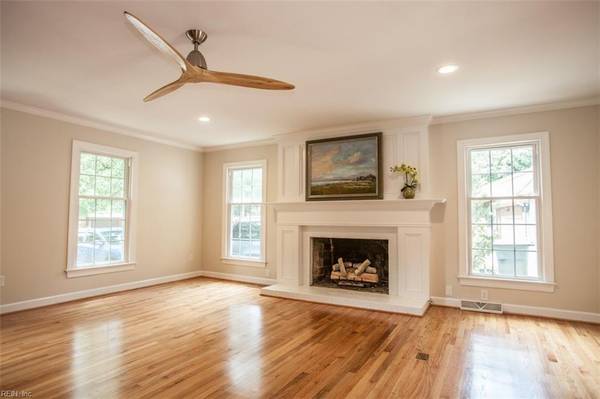For more information regarding the value of a property, please contact us for a free consultation.
1206 Scottland TER Newport News, VA 23606
Want to know what your home might be worth? Contact us for a FREE valuation!

Our team is ready to help you sell your home for the highest possible price ASAP
Key Details
Sold Price $369,000
Property Type Other Types
Sub Type Detached-Simple
Listing Status Sold
Purchase Type For Sale
Square Footage 2,900 sqft
Price per Sqft $127
Subdivision All Others Area 108
MLS Listing ID 10272338
Sold Date 09/02/19
Style Colonial,Traditional
Bedrooms 3
Full Baths 2
Half Baths 1
Year Built 1970
Annual Tax Amount $4,155
Lot Size 0.340 Acres
Property Description
Riverside at its finest! This exquisite home features well appointed, spacious living areas, stunning newly refinished hardwood floors throughout, remodeled/redesigned kitchen with granite countertops, glass tile backsplash, and plenty of cabinetry. Two separate living rooms each with their own fireplaces and built-in cabinetry, central study/library with built-in book cases. Enjoy entertaining and relaxing both indoors and out with a large 4 season sunroom overlooking the private backyard. Extensive hardscape designed patio with a built in gas firepit.
Enjoy everything Riverside has to offer with this excellent location on a quiet cul-de-sac, one block from the James River Country Club, minutes from CNU and the Ferguson Center, the Mariners Museum and the Noland Trail.
This home also features a large utility/laundry room as well as a bonus room/mancave/workshop, oversized 2 car garage plus a back up whole house Generac Generator.
Location
State VA
County Newport News
Community 108 - Newport News Midtown West
Area 108 - Newport News Midtown West
Zoning R2
Rooms
Other Rooms Attic, Breakfast Area, Foyer, Library, MBR with Bath, Porch, Sun Room, Utility Room, Workshop
Interior
Interior Features Bar, Fireplace Gas-natural, Walk-In Closet
Hot Water Gas
Heating Nat Gas, Programmable Thermostat
Cooling 16+ SEER A/C, Central Air
Flooring Ceramic, Slate, Wood
Fireplaces Number 2
Equipment Backup Generator, Cable Hookup, Ceiling Fan, Gar Door Opener
Appliance 220 V Elec, Dishwasher, Disposal, Microwave, Gas Range, Refrigerator, Washer Hookup
Exterior
Exterior Feature Cul-De-Sac, Inground Sprinkler, Patio
Parking Features Garage Att 2 Car, Oversized Gar
Garage Description 1
Fence Back Fenced, Full, Privacy
Pool No Pool
Waterfront Description Not Waterfront
Roof Type Asphalt Shingle
Building
Story 2.0000
Foundation Crawl
Sewer City/County
Water City/County
Schools
Elementary Schools Riverside Elementary
Middle Schools Ethel M. Gildersleeve Middle
High Schools Menchville
Others
Ownership Simple
Disclosures Disclosure Statement
Read Less

© 2024 REIN, Inc. Information Deemed Reliable But Not Guaranteed
Bought with Twiddy Realty Company
GET MORE INFORMATION




