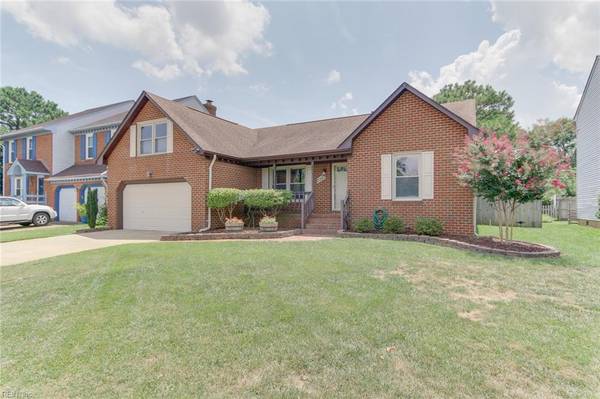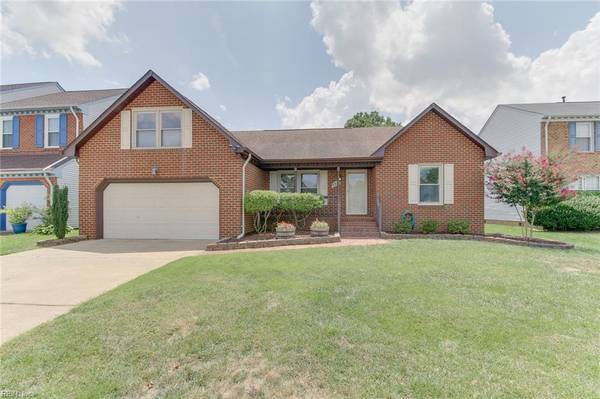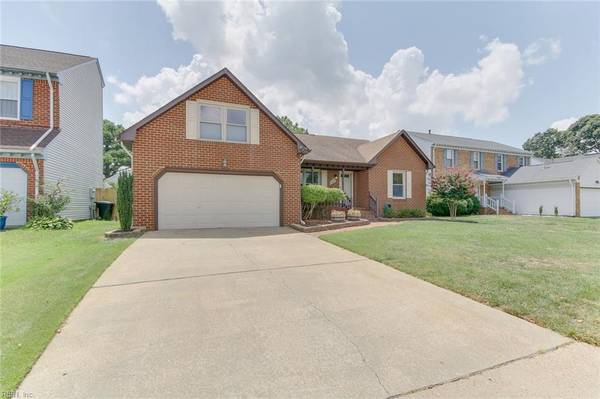For more information regarding the value of a property, please contact us for a free consultation.
5325 Club Head RD Virginia Beach, VA 23455
Want to know what your home might be worth? Contact us for a FREE valuation!

Our team is ready to help you sell your home for the highest possible price ASAP
Key Details
Sold Price $333,000
Property Type Other Types
Sub Type Detached-Simple
Listing Status Sold
Purchase Type For Sale
Square Footage 2,023 sqft
Price per Sqft $164
Subdivision Cypress Point - 404
MLS Listing ID 10270958
Sold Date 09/03/19
Style Ranch
Bedrooms 4
Full Baths 2
Year Built 1987
Annual Tax Amount $2,719
Property Description
All brick custom ranch home in Cypress Pt. updated for today's busy lifestyle with hardwood floors & two recently remodeled show stopper bathrooms with custom tile and heated floors.The Kitchen with white cabinets and granite is open to the family room with gas fireplace and leads to the new fenced deck with pavers. There are three bedrooms on the first floor plus a room over the garage with closet, perfect for a flex room or 4th bedroom. Make this your low maintenance home today. Across the street from the pool/tennis and country club.
Location
State VA
County Virginia Beach
Community 41 - Northwest Virginia Beach
Area 41 - Northwest Virginia Beach
Zoning PDH2
Rooms
Other Rooms 1st Floor BR, 1st Floor Master BR, Attic, Fin. Rm Over Gar, MBR with Bath, Utility Closet
Interior
Interior Features Cathedral Ceiling, Fireplace Gas-natural, Skylights
Hot Water Gas
Heating Nat Gas
Cooling Central Air
Flooring Carpet, Ceramic, Wood
Fireplaces Number 1
Equipment Ceiling Fan, Gar Door Opener
Appliance Dishwasher, Disposal, Dryer Hookup, Microwave, Elec Range, Washer Hookup
Exterior
Exterior Feature Deck, Inground Sprinkler, Pump, Well
Garage Garage Att 2 Car
Garage Description 1
Fence Back Fenced, Privacy
Pool No Pool
Waterfront Description Not Waterfront
View Golf
Roof Type Asphalt Shingle
Building
Story 1.0000
Foundation Crawl
Sewer City/County
Water City/County
Schools
Elementary Schools Luxford Elementary
Middle Schools Bayside Middle
High Schools Bayside
Others
Ownership Simple
Disclosures Disclosure Statement, Pet on Premises
Read Less

© 2024 REIN, Inc. Information Deemed Reliable But Not Guaranteed
Bought with Rose & Womble Realty Company
GET MORE INFORMATION




