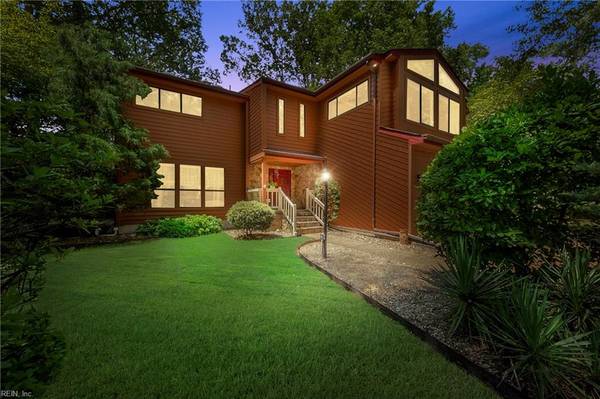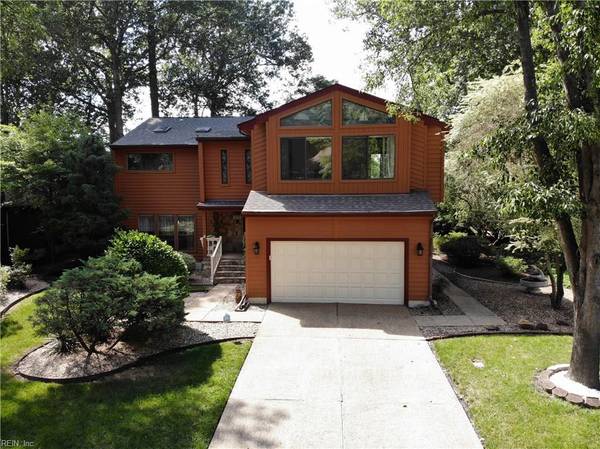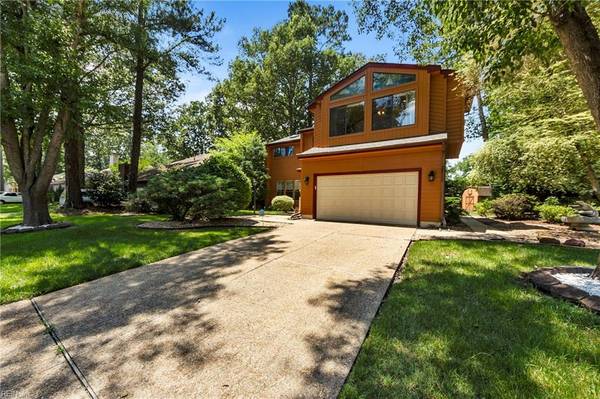For more information regarding the value of a property, please contact us for a free consultation.
2232 Sandy Woods LN Virginia Beach, VA 23456
Want to know what your home might be worth? Contact us for a FREE valuation!

Our team is ready to help you sell your home for the highest possible price ASAP
Key Details
Sold Price $350,000
Property Type Other Types
Sub Type Detached-Simple
Listing Status Sold
Purchase Type For Sale
Square Footage 2,900 sqft
Price per Sqft $120
Subdivision Pine Ridge
MLS Listing ID 10266483
Sold Date 08/29/19
Style Contemp,Transitional
Bedrooms 4
Full Baths 3
Year Built 1985
Annual Tax Amount $4,159
Property Description
Outstanding Opportunity to enjoy your very own sanctuary near the Resort Beaches of Virginia Beach. This amazing home located in the Pine Ridge community with excellent schools, fast access to interstates, world class dining, shopping, resorts and bases. Outside entertaining comes easy on the large deck and wonderfully landscaped private yard with gazebo. Inside you will find large rooms and quality at every turn. This home has been well loved and is ready to become your haven for making new family memories. Additional Features include: Landscape Irrigation System, Large Workshop and smaller garden shed, Screened Gazebo and large multi-level deck. Huge master suite with cathedral ceiling and sitting area. Huge jetted tub. Stained glass features , 1st floor full bath, dual fuel 2 zone hvac. Come and See your future home today.
Location
State VA
County Virginia Beach
Community 44 - Southeast Virginia Beach
Area 44 - Southeast Virginia Beach
Zoning R10
Rooms
Other Rooms Attic, Balcony, Fin. Rm Over Gar, MBR with Bath, Pantry, Porch, Utility Room, Workshop
Interior
Interior Features Cathedral Ceiling, Walk-In Closet, Window Treatments
Hot Water Gas
Heating Forced Hot Air, Heat Pump, Nat Gas, Two Zone
Cooling Central Air, Two Zone
Flooring Carpet, Ceramic, Laminate, Parquet
Fireplaces Number 2
Equipment Attic Fan, Cable Hookup, Ceiling Fan, Gar Door Opener, Jetted Tub
Appliance Dishwasher, Disposal, Dryer Hookup, Microwave, Elec Range, Washer Hookup
Exterior
Exterior Feature Deck, Gazebo, Inground Sprinkler, Storage Shed, Wooded
Garage Garage Att 2 Car, Oversized Gar, 4 Space, Driveway Spc
Garage Description 1
Fence Chain Link, Partial, Wood Fence
Pool No Pool
Waterfront Description Not Waterfront
Roof Type Asphalt Shingle,Composite
Building
Story 2.0000
Foundation Crawl
Sewer City/County
Water City/County
Schools
Elementary Schools Strawbridge Elementary
Middle Schools Princess Anne Middle
High Schools Kellam
Others
Ownership Simple
Disclosures Disclosure Statement
Read Less

© 2024 REIN, Inc. Information Deemed Reliable But Not Guaranteed
Bought with COVA Home Realty
GET MORE INFORMATION




