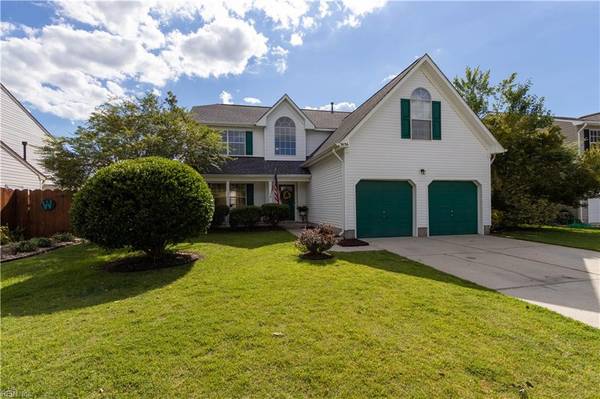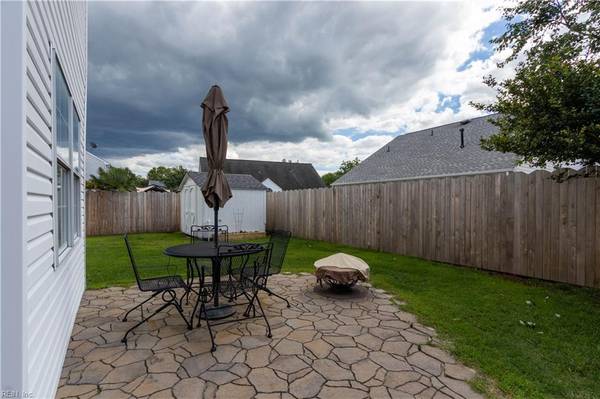For more information regarding the value of a property, please contact us for a free consultation.
3036 Vance WAY Virginia Beach, VA 23456
Want to know what your home might be worth? Contact us for a FREE valuation!

Our team is ready to help you sell your home for the highest possible price ASAP
Key Details
Sold Price $355,000
Property Type Other Types
Sub Type Detached-Simple
Listing Status Sold
Purchase Type For Sale
Square Footage 2,500 sqft
Price per Sqft $142
Subdivision Courthouse Estates - 484
MLS Listing ID 10267117
Sold Date 08/30/19
Style Traditional
Bedrooms 5
Full Baths 2
Half Baths 1
HOA Fees $52/mo
Year Built 1997
Annual Tax Amount $3,230
Property Description
Step right into this beautiful home in the coveted Courthouse Estates neighborhood. The soaring entrance way welcomes you into a versatile living space complete with a formal dining room. This spacious 5 bedroom home comes with an updated kitchen to include granite counter tops and stainless steel appliances. The eat-in kitchen opens up to a welcoming den affording a relaxing space with views of the backyard. The master bedroom features a large walk-in closet and an en-suite bathroom with garden tub. With four additional bedrooms upstairs, there is space for everything. Fully fenced in backyard provides a private retreat. Roof was replaced in 2015 with architectural shingles. Don't miss this opportunity to be in this well appointed, tree-lined community with walking and bike paths, yet in close proximity to shopping, restaurants, and much more.
Location
State VA
County Virginia Beach
Community 47 - South Central 2 Virginia Beach
Area 47 - South Central 2 Virginia Beach
Zoning PDH1
Rooms
Other Rooms Attic, Breakfast Area, Fin. Rm Over Gar, MBR with Bath
Interior
Interior Features Fireplace Wood, Walk-In Closet, Window Treatments
Hot Water Gas
Heating Nat Gas
Cooling Central Air
Flooring Carpet, Ceramic, Vinyl
Fireplaces Number 1
Appliance Dishwasher, Dryer Hookup, Microwave, Gas Range, Refrigerator, Washer Hookup
Exterior
Exterior Feature Patio
Garage Garage Att 2 Car, 2 Space
Garage Description 1
Fence Full, Wood Fence
Pool No Pool
Amenities Available Ground Maint
Waterfront Description Not Waterfront
Roof Type Asphalt Shingle
Building
Story 2.0000
Foundation Slab
Sewer City/County
Water City/County
Schools
Elementary Schools North Landing Elementary
Middle Schools Landstown Middle
High Schools Kellam
Others
Ownership Simple
Disclosures Disclosure Statement, Prop Owners Assoc
Read Less

© 2024 REIN, Inc. Information Deemed Reliable But Not Guaranteed
Bought with Rose & Womble Realty Company
GET MORE INFORMATION




