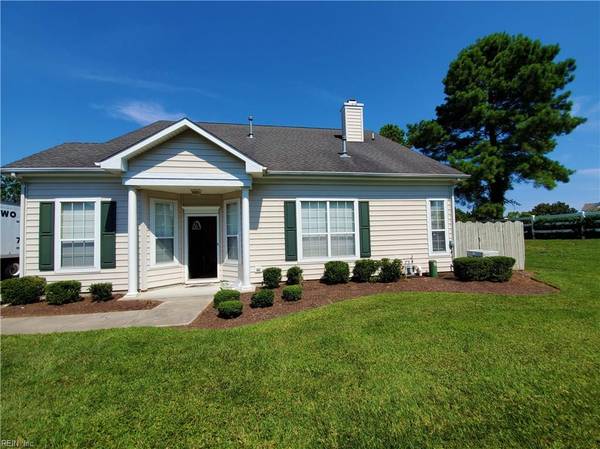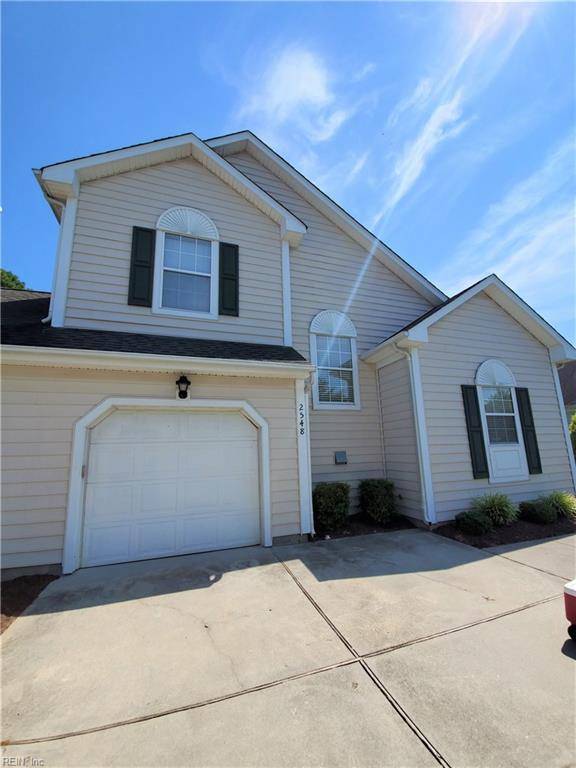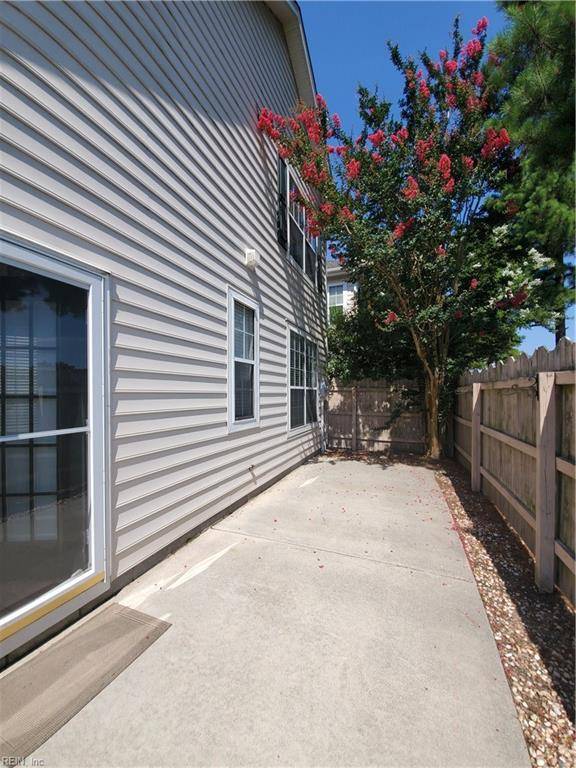For more information regarding the value of a property, please contact us for a free consultation.
2548 Covent Garden RD Virginia Beach, VA 23456
Want to know what your home might be worth? Contact us for a FREE valuation!

Our team is ready to help you sell your home for the highest possible price ASAP
Key Details
Sold Price $230,000
Property Type Other Types
Sub Type Attached-Condo
Listing Status Sold
Purchase Type For Sale
Square Footage 1,988 sqft
Price per Sqft $115
Subdivision Castleton
MLS Listing ID 10270302
Sold Date 09/05/19
Style Transitional
Bedrooms 3
Full Baths 2
Half Baths 1
Condo Fees $250
HOA Fees $30/mo
Year Built 2001
Annual Tax Amount $2,319
Property Description
Very good condition, painted with Harmony Paints for allergy and asthma symptoms, 1st floor master as well as 2nd floor master, open layout, large patio, community pool. Large rooms, upscale security near Oceana Naval Base. Fantastic 3 bedroom, 2.5 bath end unit with garage in the beautiful Castleton Neighborhood. Ready for you to move into now!
Location
State VA
County Virginia Beach
Community 44 - Southeast Virginia Beach
Area 44 - Southeast Virginia Beach
Zoning PDH2
Rooms
Other Rooms 1st Floor Master BR, Attic, Breakfast Area, MBR with Bath, Pantry, Utility Closet, Utility Room
Interior
Interior Features Fireplace Gas-natural, Walk-In Attic, Walk-In Closet
Hot Water Gas
Heating Forced Hot Air, Nat Gas
Cooling Central Air
Flooring Carpet, Ceramic, Vinyl, Wood
Fireplaces Number 1
Equipment Cable Hookup, Ceiling Fan, Gar Door Opener, Security Sys
Appliance Dishwasher, Disposal, Dryer Hookup, Microwave, Elec Range, Refrigerator, Washer Hookup
Exterior
Exterior Feature Patio
Garage Garage Att 1 Car, 2 Space, Driveway Spc
Garage Description 1
Fence Back Fenced, Privacy, Wood Fence
Pool No Pool
Amenities Available Ground Maint, Pool, Sewer, Trash Pickup, Water
Waterfront Description Not Waterfront
Roof Type Asphalt Shingle
Building
Story 2.0000
Foundation Slab
Sewer City/County
Water City/County
Schools
Elementary Schools Strawbridge Elementary
Middle Schools Corporate Landing Middle
High Schools Kellam
Others
Ownership Condo
Disclosures Disclosure Statement
Read Less

© 2024 REIN, Inc. Information Deemed Reliable But Not Guaranteed
Bought with BHHS Towne Realty
GET MORE INFORMATION




