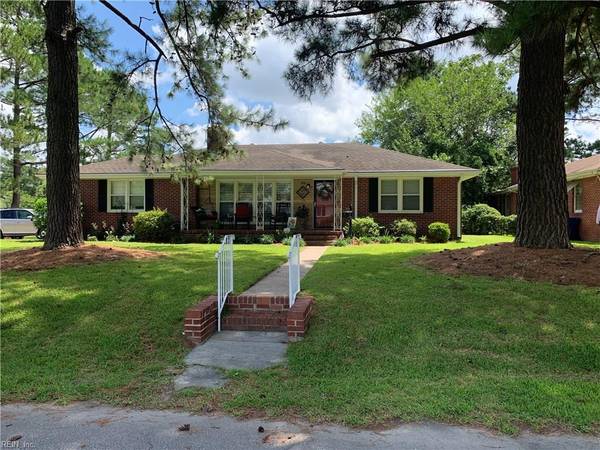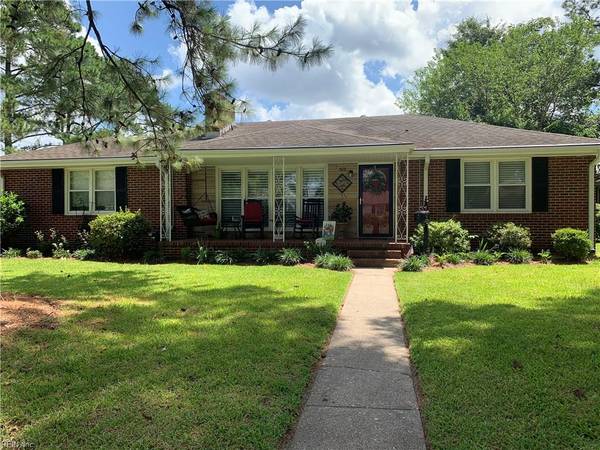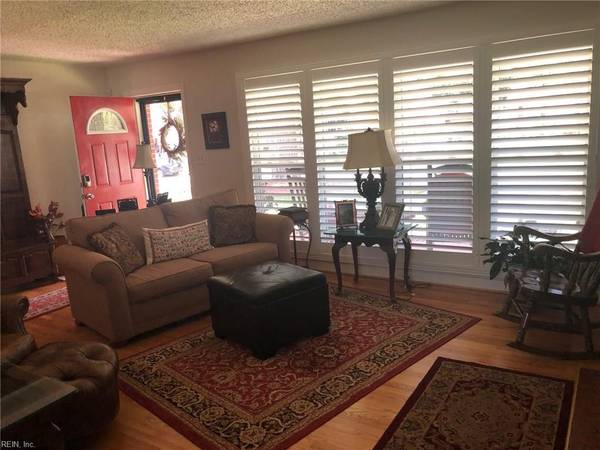For more information regarding the value of a property, please contact us for a free consultation.
322 Pennington BLVD Portsmouth, VA 23701
Want to know what your home might be worth? Contact us for a FREE valuation!

Our team is ready to help you sell your home for the highest possible price ASAP
Key Details
Sold Price $172,000
Property Type Other Types
Sub Type Detached-Simple
Listing Status Sold
Purchase Type For Sale
Square Footage 1,116 sqft
Price per Sqft $154
Subdivision Park Manor
MLS Listing ID 10269767
Sold Date 08/30/19
Style Ranch
Bedrooms 3
Full Baths 1
Year Built 1955
Annual Tax Amount $2,157
Lot Size 10,018 Sqft
Property Description
Welcome home! This lovely 3-bedroom ranch sits on a beautiful corner lot in a charming, established neighborhood right off the Elizabeth River in Park Manor. Well cared-for home features tons of upgrades and recent work-- newer kitchen renovation w appliances, paint, carpet, and in 2018 new leaf-guard gutters, double-wide concrete driveway, complete servicing of crawl space with new moisture barrier, crawl vents, etc., new garage door and pull-down to stairs to attic storage, plantation shutters in living room, 10x12 shed with lofts in back and more! This one is move-in ready and worry-free! Enjoy quiet mornings on the porch in an established neighborhood with convenient proximity to bases, hospital, parks and more. (Note, 3rd bedroom is currently being used as an office. The closet is easy to overlook when the bedroom door is open as it obscures the view of the closet door. Be assured, this is indeed a true 3-bedroom home!)
Location
State VA
County Portsmouth
Community 21 - Central Portsmouth
Area 21 - Central Portsmouth
Zoning UR
Rooms
Other Rooms 1st Floor BR, 1st Floor Master BR, Attic, Porch
Interior
Interior Features Fireplace Wood, Pull Down Attic Stairs, Window Treatments
Hot Water Gas
Heating Nat Gas
Cooling Central Air
Flooring Carpet, Ceramic, Wood
Fireplaces Number 1
Equipment Cable Hookup, Gar Door Opener
Appliance Dishwasher, Dryer Hookup, Microwave, Elec Range, Refrigerator, Washer Hookup
Exterior
Exterior Feature Corner, Storage Shed
Garage Garage Att 1 Car, 2 Space, Driveway Spc
Garage Description 1
Fence Back Fenced, Chain Link
Pool No Pool
Waterfront Description Not Waterfront
View City
Roof Type Asphalt Shingle
Building
Story 1.0000
Foundation Crawl
Sewer City/County
Water City/County
Schools
Elementary Schools Simonsdale Elementary
Middle Schools William E. Waters Middle
High Schools Woodrow Wilson
Others
Ownership Simple
Disclosures Disclosure Statement, Related to Seller
Read Less

© 2024 REIN, Inc. Information Deemed Reliable But Not Guaranteed
Bought with Cross Realty
GET MORE INFORMATION




