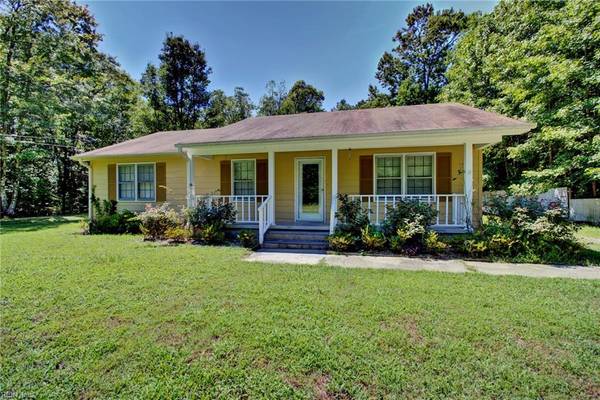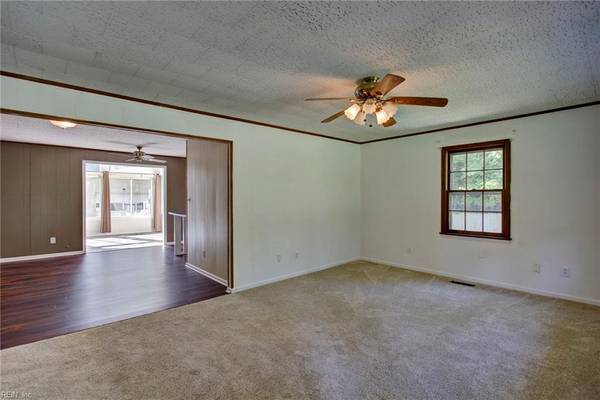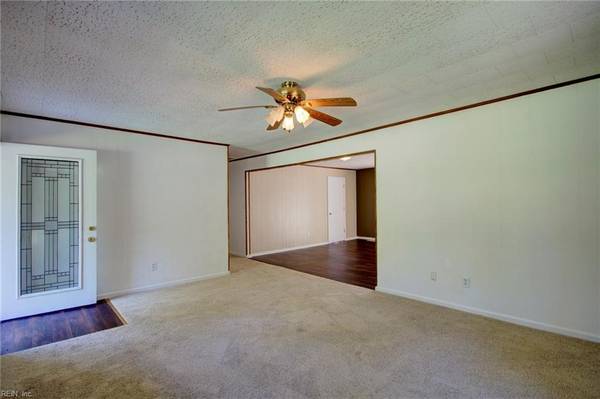For more information regarding the value of a property, please contact us for a free consultation.
4534 Cedar Bush RD Hayes, VA 23072
Want to know what your home might be worth? Contact us for a FREE valuation!

Our team is ready to help you sell your home for the highest possible price ASAP
Key Details
Sold Price $175,400
Property Type Other Types
Sub Type Detached-Simple
Listing Status Sold
Purchase Type For Sale
Square Footage 1,449 sqft
Price per Sqft $121
Subdivision All Others Area 120
MLS Listing ID 10271079
Sold Date 09/09/19
Style Ranch
Bedrooms 3
Full Baths 1
Half Baths 1
Year Built 1976
Annual Tax Amount $1,016
Property Description
Recently refreshed 3 bedrooms & bonus room rancher boasts fresh paint, new carpet & new HVAC within past year just for starters. Open, easy flow floor plan includes Living Room, dining area, Kitchen with breakfast bar & all appliances, vaulted ceiling Sun Room, 3 bedrooms, bonus room with a full hall bath and Laundry Room/half bath combo. The detached 2 car garage is great for cars, tinkering or both. Lovely front porch & private rear deck where you can grill, entertain or just relax! Conveniently located between the Coleman Bridge and quaint Gloucester Courthouse downtown close to shops, dining, parks, hospital, the beach & lots more!
Location
State VA
County Gloucester County
Community 120 - Gloucester Point/Hayes
Area 120 - Gloucester Point/Hayes
Zoning SC-1
Rooms
Other Rooms 1st Floor BR, Attic, Foyer, Porch, Utility Room, 1st Floor Master BR
Interior
Interior Features Pull Down Attic Stairs
Hot Water Electric
Heating Heat Pump
Cooling Central Air, Heat Pump
Flooring Carpet, Vinyl
Equipment Cable Hookup, Ceiling Fan
Appliance Dryer, Elec Range, Refrigerator, Washer
Exterior
Exterior Feature Deck, Well
Garage Garage Det 2 Car, Driveway Spc
Garage Description 1
Fence None
Pool No Pool
Waterfront Description Not Waterfront
View Wooded
Roof Type Asphalt Shingle
Building
Story 1.0000
Foundation Crawl
Sewer Septic
Water Well
Schools
Elementary Schools Abingdon Elementary
Middle Schools Page Middle
High Schools Gloucester
Others
Ownership Simple
Disclosures Disclosure Statement
Read Less

© 2024 REIN, Inc. Information Deemed Reliable But Not Guaranteed
Bought with Abbitt Realty Company LLC
GET MORE INFORMATION




