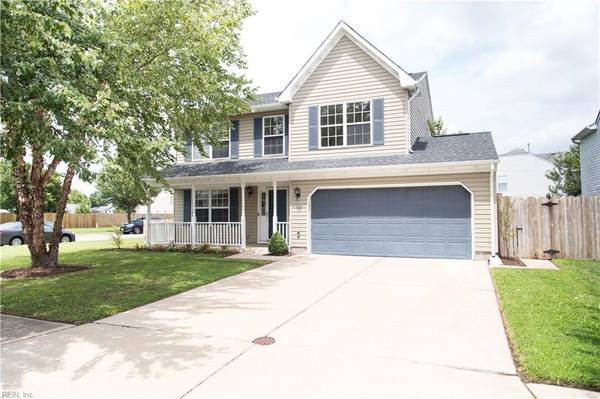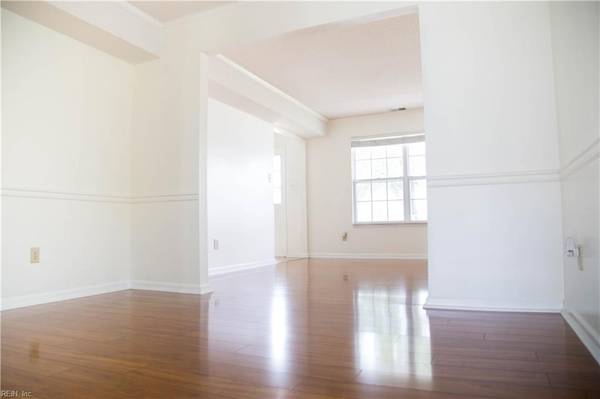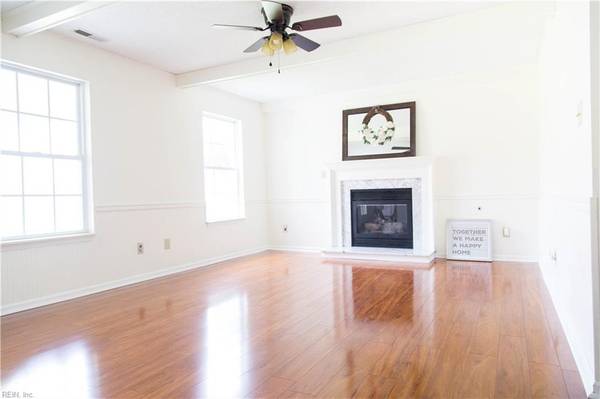For more information regarding the value of a property, please contact us for a free consultation.
3789 Purebred DR Virginia Beach, VA 23453
Want to know what your home might be worth? Contact us for a FREE valuation!

Our team is ready to help you sell your home for the highest possible price ASAP
Key Details
Sold Price $345,000
Property Type Other Types
Sub Type Detached-Simple
Listing Status Sold
Purchase Type For Sale
Square Footage 2,140 sqft
Price per Sqft $161
Subdivision Buckner Farm
MLS Listing ID 10270453
Sold Date 09/09/19
Style Traditional
Bedrooms 4
Full Baths 2
Half Baths 1
HOA Fees $37/mo
Year Built 2000
Annual Tax Amount $2,966
Lot Size 7,557 Sqft
Property Description
Fabulous home in established and highly sought after Buckner Farm! This 4 bedroom 2 1/2 bath is newly renovated and move in ready. All new flooring throughout the entire home. Lots of natural light plus fresh neutral paint make this home feel warm and welcoming from the moment you walk in. Eat-in kitchen has all stainless steel appliances and a generous sized pantry. Master bedroom/bath features walk-in closet, separate shower and jet tub as well as new vanity with dual sinks. Situated on a huge corner lot with a fenced backyard and covered patio. Two car garage with plenty of driveway and street parking. Located minutes from shopping, schools, TCC, Landstown Commons and Sportsplex. Just a short drive to beaches and Military Bases.
Location
State VA
County Virginia Beach
Community 47 - South Central 2 Virginia Beach
Area 47 - South Central 2 Virginia Beach
Zoning R5D
Rooms
Other Rooms Attic, Breakfast Area, MBR with Bath, Pantry, Porch, Utility Closet, Utility Room
Interior
Interior Features Fireplace Gas-natural, Pull Down Attic Stairs, Walk-In Attic
Hot Water Gas
Heating Forced Hot Air
Cooling Central Air
Flooring Carpet, Ceramic, Vinyl
Fireplaces Number 1
Equipment Attic Fan, Cable Hookup, Ceiling Fan, Gar Door Opener
Appliance Dishwasher, Disposal, Dryer Hookup, Microwave, Gas Range, Refrigerator, Washer Hookup
Exterior
Exterior Feature Corner, Patio
Garage Garage Att 2 Car, 2 Space, Driveway Spc, Street
Garage Description 1
Fence Back Fenced, Wood Fence
Pool No Pool
Waterfront Description Not Waterfront
Roof Type Asphalt Shingle
Building
Story 2.0000
Foundation Slab
Sewer City/County
Water City/County
Schools
Elementary Schools Landstown Elementary
Middle Schools Landstown Middle
High Schools Landstown
Others
Ownership Simple
Disclosures Disclosure Statement, Prop Owners Assoc
Read Less

© 2024 REIN, Inc. Information Deemed Reliable But Not Guaranteed
Bought with ERA Real Estate Professionals
GET MORE INFORMATION




