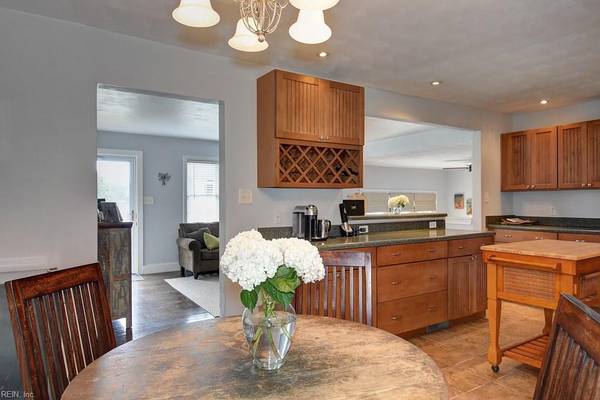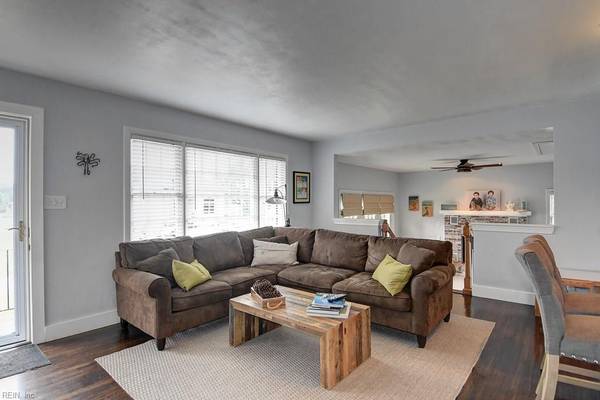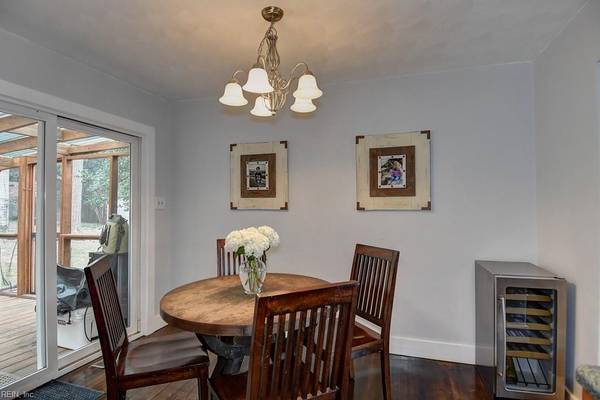For more information regarding the value of a property, please contact us for a free consultation.
2601 Long Creek DR Virginia Beach, VA 23451
Want to know what your home might be worth? Contact us for a FREE valuation!

Our team is ready to help you sell your home for the highest possible price ASAP
Key Details
Sold Price $435,000
Property Type Other Types
Sub Type Detached-Simple
Listing Status Sold
Purchase Type For Sale
Square Footage 1,516 sqft
Price per Sqft $286
Subdivision Broad Bay Colony
MLS Listing ID 10235562
Sold Date 09/13/19
Style Ranch
Bedrooms 3
Full Baths 2
Half Baths 1
Year Built 1967
Annual Tax Amount $3,521
Lot Size 0.266 Acres
Property Description
LOCATION LOCATION LOCATION!! This BROAD BAY COLONY gem sits on a corner lot in one of the most sought after
neighborhoods in Virginia Beach in a great school district! An awesome all brick home that features beautiful refinished
hardwood floors, a recently remodeled kitchen with cabinets and counter tops a plenty along with tiled flooring! The hall
bathroom has also been completely renovated with a beautiful tiled back splash!! Enjoy an open floor plan and the great
all brick fireplace. Lots of windows means a bright and airy atmosphere. Bedrooms are the perfect size. No need for a
boat slip with this house located conveniently across the street from the public deep water access! Feel the cool breeze
from Long Creek on the screened in back porch and enjoy the water view from the family room or the eat in kitchen.
This home is move in ready! Don't miss out on a great opportunity to own in a well established coveted neighborhood!!
Did I mention the LOCATION!!:-)
Location
State VA
County Virginia Beach
Community 43 - Northeast Virginia Beach
Area 43 - Northeast Virginia Beach
Zoning R10
Rooms
Other Rooms 1st Floor BR, 1st Floor Master BR, Breakfast Area, Foyer, MBR with Bath, Porch, Screened Porch
Interior
Interior Features Fireplace Wood
Hot Water Gas
Heating Nat Gas
Cooling Central Air
Flooring Carpet, Ceramic, Wood
Fireplaces Number 1
Equipment Ceiling Fan
Appliance Dishwasher, Disposal, Dryer Hookup, Microwave, Elec Range, Refrigerator, Washer Hookup
Exterior
Exterior Feature Corner, Storage Shed
Garage None
Fence None
Pool No Pool
Waterfront Description Not Waterfront
Roof Type Asphalt Shingle
Building
Story 1.0000
Foundation Crawl
Sewer City/County
Water City/County
Schools
Elementary Schools John B. Dey Elementary
Middle Schools Great Neck Middle
High Schools Frank W. Cox
Others
Ownership Simple
Disclosures Disclosure Statement
Read Less

© 2024 REIN, Inc. Information Deemed Reliable But Not Guaranteed
Bought with Rose & Womble Realty Company
GET MORE INFORMATION




