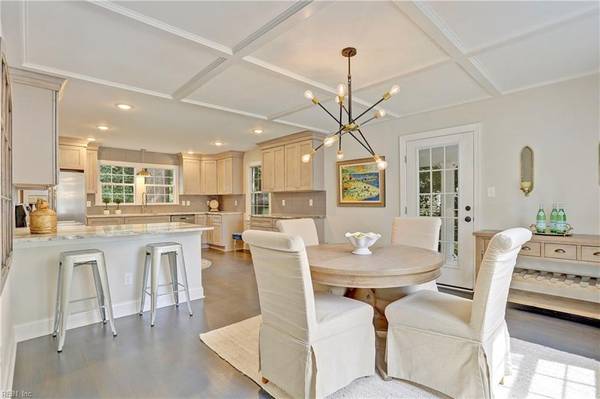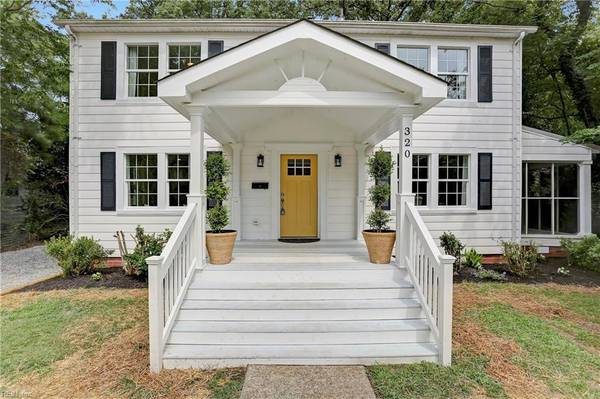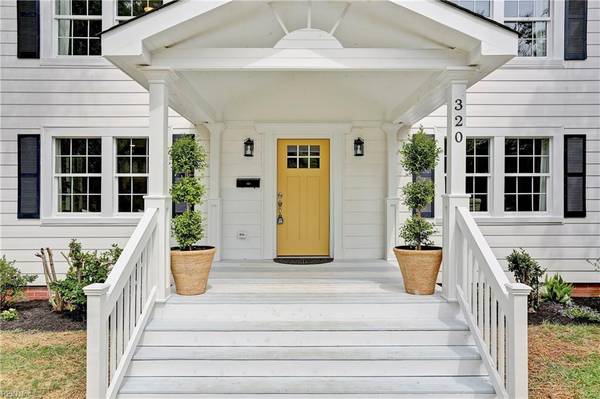For more information regarding the value of a property, please contact us for a free consultation.
320 Hampton Roads AVE Hampton, VA 23661
Want to know what your home might be worth? Contact us for a FREE valuation!

Our team is ready to help you sell your home for the highest possible price ASAP
Key Details
Sold Price $285,000
Property Type Other Types
Sub Type Detached-Simple
Listing Status Sold
Purchase Type For Sale
Square Footage 2,100 sqft
Price per Sqft $135
Subdivision Wythe
MLS Listing ID 10272724
Sold Date 09/06/19
Style Traditional
Bedrooms 4
Full Baths 2
Half Baths 1
Year Built 1938
Annual Tax Amount $2,357
Lot Size 0.300 Acres
Property Description
Come and see this one of a kind home... packed with total ammenties. Home has been Beautifully Remodeled. This house has 4 bedrooms, 2.5 baths, Family Room, Open concept Dining Room and Kitchen, Screened Porch, Mudroom, Utility Room, and much much more. The home also has a secret finished 5th bedroom on the 3rd floor. Won't last long.
Location
State VA
County Hampton
Community 102 - Hampton West
Area 102 - Hampton West
Zoning R11
Rooms
Other Rooms Attic, Breakfast Area, Foyer, MBR with Bath, Porch, Screened Porch, Utility Room, Workshop
Interior
Interior Features Bar, Fireplace Decorative, Pull Down Attic Stairs
Hot Water Electric
Heating Forced Hot Air, Heat Pump W/A, Nat Gas, Two Zone
Cooling Central Air, Heat Pump W/A, Two Zone
Flooring Carpet, Vinyl, Wood
Fireplaces Number 1
Appliance Dishwasher, Disposal, Dryer Hookup, Microwave, Elec Range, Refrigerator, Washer Hookup
Exterior
Exterior Feature Deck, Wooded
Garage Garage Det 2 Car, Multi Car, Driveway Spc, Street
Garage Description 1
Fence None
Pool No Pool
Waterfront Description Not Waterfront
View Wooded
Roof Type Asphalt Shingle
Building
Story 3.0000
Foundation Crawl
Sewer City/County
Water City/County
Schools
Elementary Schools Hunter B. Andrews
Middle Schools C. Alton Lindsay Middle
High Schools Hampton
Others
Ownership Simple
Disclosures Disclosure Statement, Owner Agent, Related to Seller
Read Less

© 2024 REIN, Inc. Information Deemed Reliable But Not Guaranteed
Bought with COVA Home Realty
GET MORE INFORMATION




