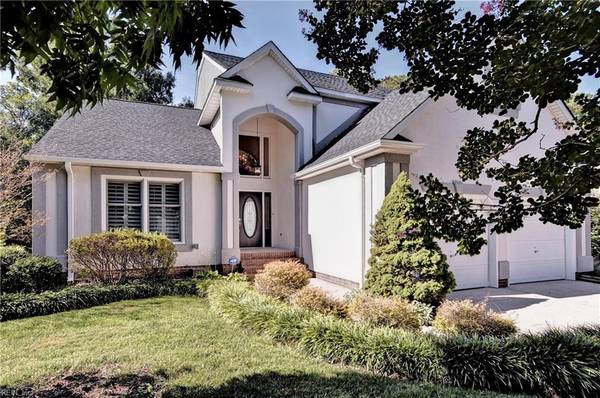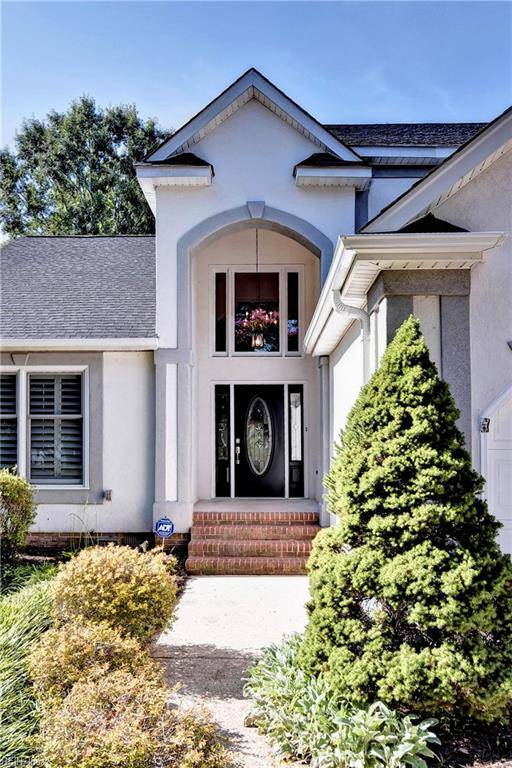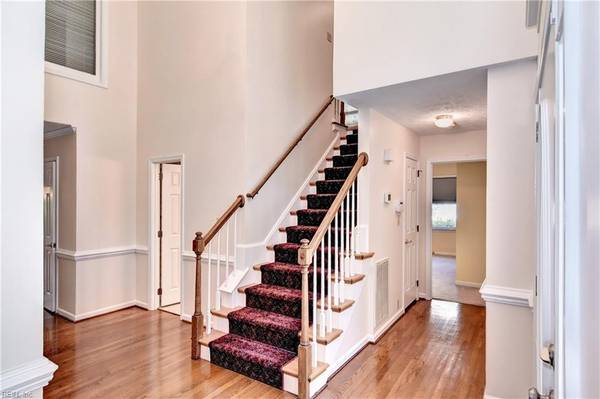For more information regarding the value of a property, please contact us for a free consultation.
310 Patriot WAY Yorktown, VA 23693
Want to know what your home might be worth? Contact us for a FREE valuation!

Our team is ready to help you sell your home for the highest possible price ASAP
Key Details
Sold Price $415,000
Property Type Other Types
Sub Type Detached-Simple
Listing Status Sold
Purchase Type For Sale
Square Footage 3,159 sqft
Price per Sqft $131
Subdivision Patriots Village
MLS Listing ID 10276367
Sold Date 09/12/19
Style Transitional
Bedrooms 4
Full Baths 3
Year Built 1992
Annual Tax Amount $3,022
Property Sub-Type Detached-Simple
Property Description
This meticulously maintained home in York County showcases 3100 SF with 4 bedrooms, 3 full baths, and a gorgeous sunroom with Pella windows and retractable screens which overlooks a fenced, landscaped yard with a fish pond and a brand new storage shed. The main level of this home has a large bedroom with full bath, gleaming hardwood floors, plantation shutters, and a gas fireplace. All systems have been recently replaced; a new roof was installed in 2017; all windows are Anderson or Pella; and bathrooms have been updated with beautiful tiled showers. An in-ground sprinkler system, generator hook-up, no HOA fees, and a 1 year home warranty complete this spectacular property.
Location
State VA
County York County
Community 112 - York County South
Area 112 - York County South
Rooms
Other Rooms 1st Floor BR, Attic, Breakfast Area, Foyer, MBR with Bath, Pantry, Sun Room, Utility Closet
Interior
Interior Features Cathedral Ceiling, Fireplace Gas-natural, Pull Down Attic Stairs, Scuttle Access, Walk-In Attic, Walk-In Closet, Window Treatments
Hot Water Gas
Heating Electric, Heat Pump, Nat Gas, Two Zone
Cooling 16+ SEER A/C, Central Air, Heat Pump W/A
Flooring Carpet, Ceramic, Wood
Fireplaces Number 1
Equipment Cable Hookup, Ceiling Fan, Gar Door Opener, Generator Hookup, Security Sys
Appliance Dishwasher, Disposal, Dryer Hookup, Microwave, Elec Range, Refrigerator, Washer Hookup
Exterior
Exterior Feature Cul-De-Sac, Deck, Inground Sprinkler, Wooded
Parking Features Garage Att 2 Car, 4 Space, Multi Car, Driveway Spc
Garage Description 1
Fence Back Fenced, Privacy, Wood Fence
Pool No Pool
Waterfront Description Not Waterfront
View Wooded
Roof Type Asphalt Shingle
Accessibility Casement/Crank Windows, Grab bars, Handheld Showerhead
Building
Story 2.0000
Foundation Crawl
Sewer City/County
Water City/County
Schools
Elementary Schools Coventry Elementary
Middle Schools Grafton Middle
High Schools Grafton
Others
Ownership Simple
Disclosures Disclosure Statement
Read Less

© 2025 REIN, Inc. Information Deemed Reliable But Not Guaranteed
Bought with Reames Realty



