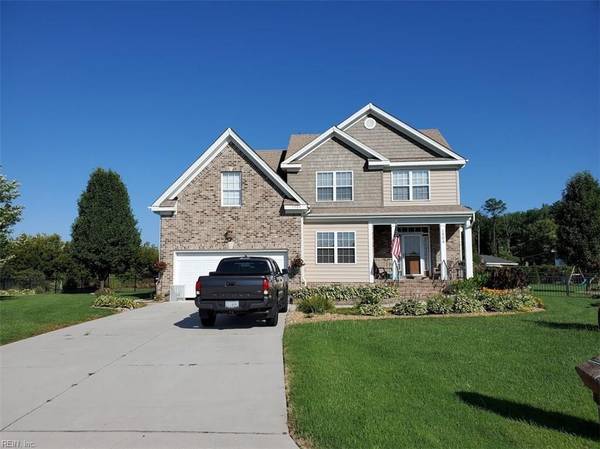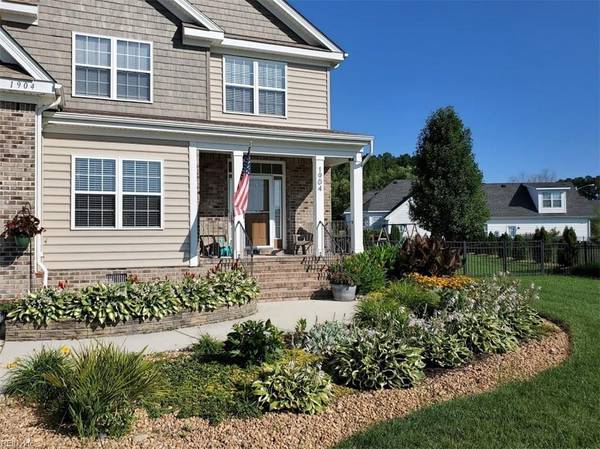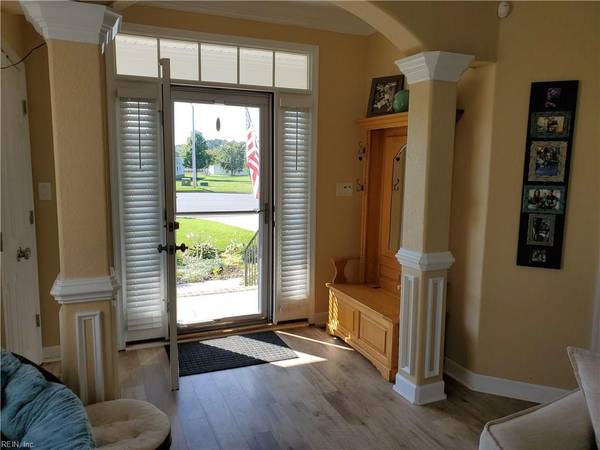For more information regarding the value of a property, please contact us for a free consultation.
1904 Fairweather CT Virginia Beach, VA 23456
Want to know what your home might be worth? Contact us for a FREE valuation!

Our team is ready to help you sell your home for the highest possible price ASAP
Key Details
Sold Price $515,000
Property Type Other Types
Sub Type Detached-Simple
Listing Status Sold
Purchase Type For Sale
Square Footage 3,285 sqft
Price per Sqft $156
Subdivision Prince George Estates
MLS Listing ID 10264014
Sold Date 09/13/19
Style Transitional
Bedrooms 5
Full Baths 3
Half Baths 1
HOA Fees $48/mo
Year Built 2010
Annual Tax Amount $4,374
Property Sub-Type Detached-Simple
Property Description
Looking for a home with an In - Law Suite, this is it. Separate entrance and brand new kitchen ready for a large family situation. A fantastic home located on a cul de sac near Red Mill shopping and restaurants, this 5 bedroom home offers an open floor plan with new LVT flooring, a spacious Recreation Room with bar, a playroom, and a large outdoor deck for entertaining, and a beautifully landscaped yard for children and pets to play. Call today to schedule a private tour.
Location
State VA
County Virginia Beach
Community 44 - Southeast Virginia Beach
Area 44 - Southeast Virginia Beach
Zoning RES
Rooms
Other Rooms 1st Floor BR, 1st Floor Master BR, Attic, Fin. Rm Over Gar, In-Law Suite, MBR with Bath, Office/Study, Pantry, Porch, Rec Room, Utility Room
Interior
Interior Features Bar, Cathedral Ceiling, Fireplace Gas-natural, Pull Down Attic Stairs
Hot Water Gas
Heating Nat Gas, Two Zone
Cooling Central Air, Two Zone
Flooring Carpet, Ceramic, Wood
Fireplaces Number 1
Equipment Attic Fan, Ceiling Fan, Gar Door Opener, Generator Hookup, Water Softener
Appliance Dishwasher, Disposal, Dryer Hookup, Microwave, Gas Range, Refrigerator, Washer Hookup
Exterior
Exterior Feature Cul-De-Sac, Deck, Patio
Parking Features Garage Att 2 Car, Driveway Spc, Street
Garage Description 1
Fence Back Fenced, Full, Privacy
Pool No Pool
Waterfront Description Not Waterfront
View Wooded
Roof Type Asphalt Shingle
Building
Story 2.0000
Foundation Crawl
Sewer City/County
Water City/County
Schools
Elementary Schools Strawbridge Elementary
Middle Schools Corporate Landing Middle
High Schools Ocean Lakes
Others
Ownership Simple
Disclosures Disclosure Statement, Pet on Premises
Read Less

© 2025 REIN, Inc. Information Deemed Reliable But Not Guaranteed
Bought with Shaffer Real Estate Inc.



