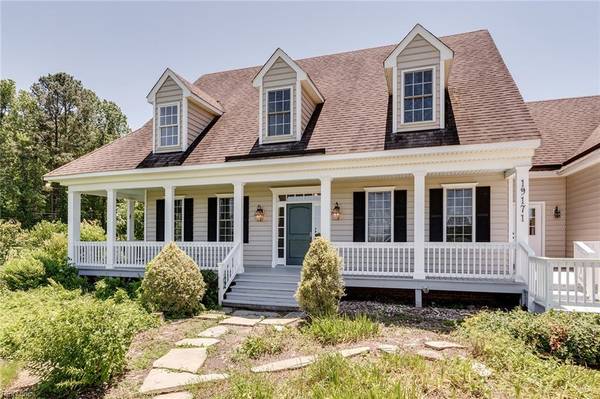For more information regarding the value of a property, please contact us for a free consultation.
19171 Woodmont Plantation #PN Barhamsville, VA 23011
Want to know what your home might be worth? Contact us for a FREE valuation!

Our team is ready to help you sell your home for the highest possible price ASAP
Key Details
Sold Price $389,000
Property Type Other Types
Sub Type Detached-Simple
Listing Status Sold
Purchase Type For Sale
Square Footage 3,213 sqft
Price per Sqft $121
Subdivision All Others Area 140
MLS Listing ID 10264888
Sold Date 09/13/19
Style Cape Cod,Colonial,Farmhouse
Bedrooms 3
Full Baths 2
Half Baths 1
Year Built 2007
Annual Tax Amount $2,191
Lot Size 2.000 Acres
Property Sub-Type Detached-Simple
Property Description
Set yourself apart and give your life the tranquility and space you have been searching for outside the restrictions of homeowners' associations. This elegant custom built home offers unparalleled craftsmanship & exceptional space! Its' Cape Cod-inspired design w/farm style feel, offers over 3,200 sq. ft. of flexible living space & is situated on a beautiful two acres lot that offers so much potential. Upon entering the expanded foyer, your attention is immediately drawn to the details, quality, and space this home offers. Features as wide doorways, oversized trim work throughout, hardwood floors, 9' ceilings, gourmet kitchen, exceptional family room w/fireplace, tons of windows, 1st floor master suite & separate staircase for the expanded bonus room area that can easily transitions as an in-law suite, serves as just a few of the exceptional benefits of this home. Tranquil but not isolated location makes this home ideal for the commuter traveling to Williamsburg and or Richmond.
Location
State VA
County New Kent County
Community 140 - New Kent County
Area 140 - New Kent County
Zoning A1
Rooms
Other Rooms 1st Floor Master BR, Breakfast Area, Fin. Rm Over Gar, Foyer, MBR with Bath, Office/Study, Pantry, Porch, Rec Room, Utility Room
Interior
Interior Features Cathedral Ceiling, Fireplace Gas-propane, Master BR FP, Scuttle Access, Walk-In Closet, Window Treatments
Hot Water Electric
Heating Heat Pump, Two Zone
Cooling Central Air, Two Zone
Flooring Carpet, Ceramic, Wood
Fireplaces Number 2
Equipment Cable Hookup, Ceiling Fan, Gar Door Opener
Appliance Dishwasher, Disposal, Dryer Hookup, Microwave, Elec Range, Refrigerator, Washer Hookup
Exterior
Exterior Feature Cul-De-Sac, Deck, Horses Allowed, Well
Parking Features Garage Att 2 Car, 4 Space, Driveway Spc
Garage Description 1
Fence Back Fenced, Split Rail
Pool No Pool
Waterfront Description Not Waterfront
View Wooded
Roof Type Asphalt Shingle,Composite
Building
Story 2.0000
Foundation Crawl
Sewer Septic
Water Well
Schools
Elementary Schools George W. Watkins Elementary
Middle Schools New Kent Middle
High Schools New Kent
Others
Ownership Simple
Disclosures Disclosure Statement
Read Less

© 2025 REIN, Inc. Information Deemed Reliable But Not Guaranteed
Bought with RE/MAX Peninsula

