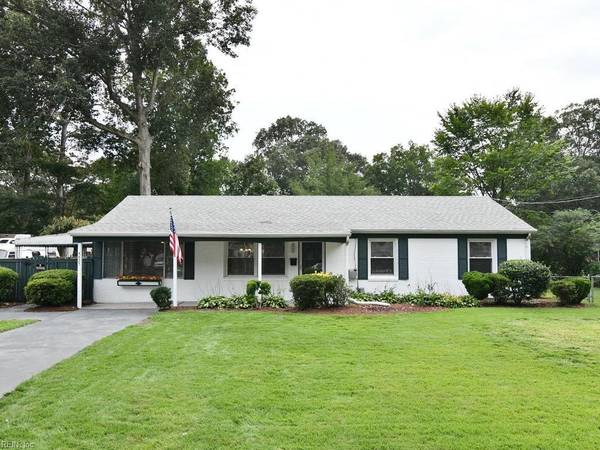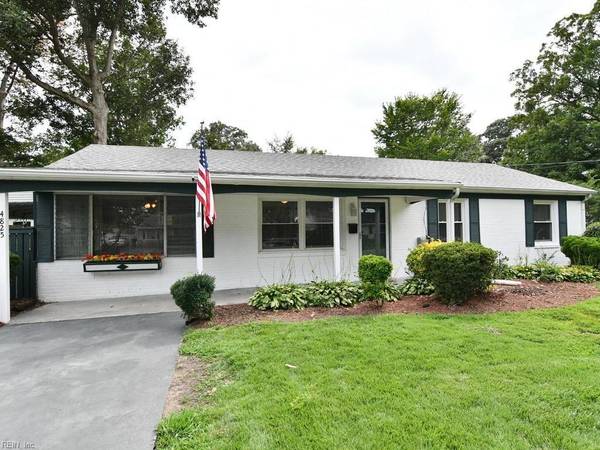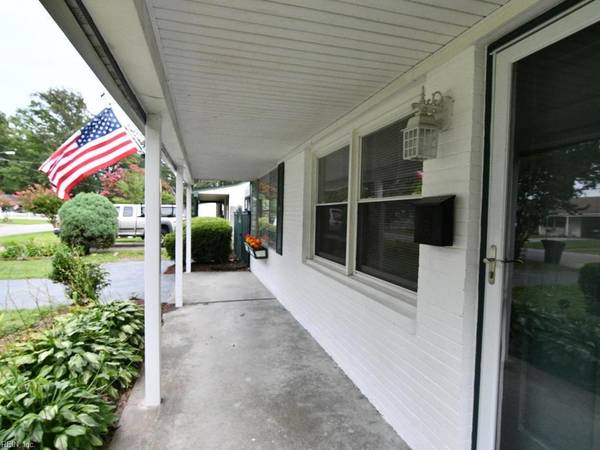For more information regarding the value of a property, please contact us for a free consultation.
4825 Conestoga RD Virginia Beach, VA 23462
Want to know what your home might be worth? Contact us for a FREE valuation!

Our team is ready to help you sell your home for the highest possible price ASAP
Key Details
Sold Price $226,000
Property Type Other Types
Sub Type Detached-Simple
Listing Status Sold
Purchase Type For Sale
Square Footage 1,300 sqft
Price per Sqft $173
Subdivision Pocahontas Village
MLS Listing ID 10277088
Sold Date 09/18/19
Style Ranch
Bedrooms 3
Full Baths 1
Year Built 1962
Annual Tax Amount $1,792
Lot Size 9,147 Sqft
Property Description
Beautiful, renovated ranch in walking distance to Wegmans, Walmart, Town Center and more. New appliances, granite and cabinets in Kitchen. New light fixtures and ceiling fans everywhere, covered rear porch and side patio plus additional stoned patio area for entertaining. Large fenced corner lot. Over $25,000 spent on renovations in last 90 days. Quick Occupancy. Closing cost assistance. Remodeled bathroom too. Replacement windows and Architectural roof approx 9 years old! No HOA!
Location
State VA
County Virginia Beach
Community 41 - Northwest Virginia Beach
Area 41 - Northwest Virginia Beach
Zoning R75
Rooms
Other Rooms 1st Floor Master BR, Converted Gar, Pantry, Porch, Sun Room, Utility Room
Interior
Interior Features Walk-In Closet, Window Treatments
Hot Water Gas
Heating Forced Hot Air, Nat Gas
Cooling Central Air
Flooring Carpet, Ceramic
Equipment Ceiling Fan
Appliance Dishwasher, Microwave, Elec Range, Refrigerator
Exterior
Exterior Feature Corner, Deck, Patio
Garage 2 Space, Driveway Spc, Street
Fence Back Fenced, Chain Link, Wood Fence
Pool No Pool
Waterfront Description Not Waterfront
Roof Type Composite
Accessibility Main Floor Laundry
Building
Story 1.0000
Foundation Slab
Sewer City/County
Water City/County
Schools
Elementary Schools Point O' View Elementary
Middle Schools Larkspur Middle
High Schools Kempsville
Others
Ownership Simple
Disclosures Disclosure Statement, Owner Agent
Read Less

© 2024 REIN, Inc. Information Deemed Reliable But Not Guaranteed
Bought with EXP Realty LLC
GET MORE INFORMATION




