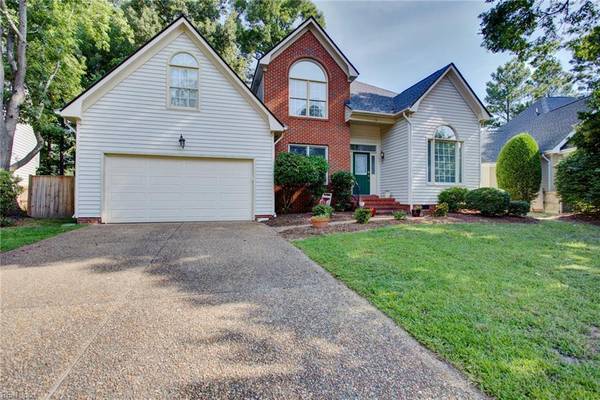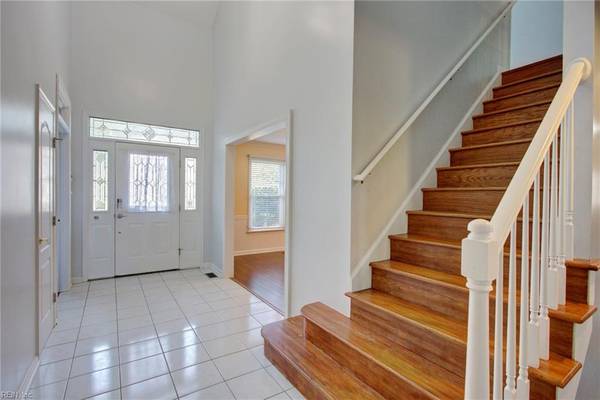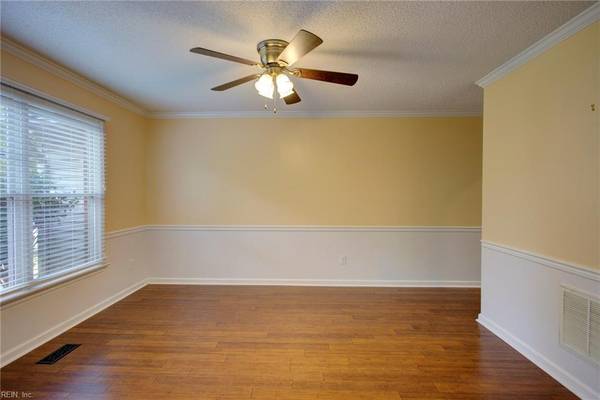For more information regarding the value of a property, please contact us for a free consultation.
118 Crosspointe CT Yorktown, VA 23693
Want to know what your home might be worth? Contact us for a FREE valuation!

Our team is ready to help you sell your home for the highest possible price ASAP
Key Details
Sold Price $413,500
Property Type Other Types
Sub Type Detached-Simple
Listing Status Sold
Purchase Type For Sale
Square Footage 2,875 sqft
Price per Sqft $143
Subdivision Kiln Creek - 033
MLS Listing ID 10266557
Sold Date 09/17/19
Style Traditional
Bedrooms 4
Full Baths 3
Half Baths 1
HOA Fees $90/mo
Year Built 1995
Annual Tax Amount $4,367
Lot Size 8,685 Sqft
Property Sub-Type Detached-Simple
Property Description
New Carpets, New Fence, New Roof, New Paint - $45-$50K of updates since 2017, MUST SEE!! Move in ready home in prestigious Kiln Creek to enjoy all its amenities. You will love the welcoming foyer which leads to a light, airy, open great room with 20'+ ceiling height and bamboo floors. Master bedroom suite located on 1st floor level with new flooring, freshly painted and master bath w/double sinks, relaxing tub. Large formal dining room, eat in kitchen w/black stainless steel appliances with nearby laundry room and half bath. Move directly outside to the screened porch area for relaxation. Upstairs you'll find 3 add'l bedrooms and loft area for the man cave OR could be 5th bedroom. New fenced backyard is entertaining delight - water fountain, large deck and playground for children already in place. 2 Car attached garage.
Location
State VA
County York County
Community 112 - York County South
Area 112 - York County South
Zoning PD
Rooms
Other Rooms 1st Floor Master BR, Attic, Breakfast Area, Fin. Rm Over Gar, Foyer, Loft, MBR with Bath, Office/Study, Pantry, Porch, Screened Porch
Interior
Interior Features Fireplace Gas-natural, Pull Down Attic Stairs, Walk-In Closet
Hot Water Gas
Heating Nat Gas
Cooling Central Air
Flooring Carpet, Ceramic, Wood
Fireplaces Number 1
Appliance Dishwasher, Disposal, Dryer, Microwave, Elec Range, Refrigerator, Washer
Exterior
Exterior Feature Deck
Parking Features Garage Att 2 Car
Garage Description 1
Fence Back Fenced, Wood Fence
Pool No Pool
Waterfront Description Not Waterfront
Roof Type Composite
Accessibility Main Floor Laundry
Building
Story 2.0000
Foundation Crawl
Sewer City/County
Water City/County
Schools
Elementary Schools Grafton Bethel Elementary
Middle Schools Grafton Middle
High Schools Grafton
Others
Ownership Simple
Disclosures Disclosure Statement, Prop Owners Assoc
Read Less

© 2025 REIN, Inc. Information Deemed Reliable But Not Guaranteed
Bought with Long & Foster Real Estate Inc.



