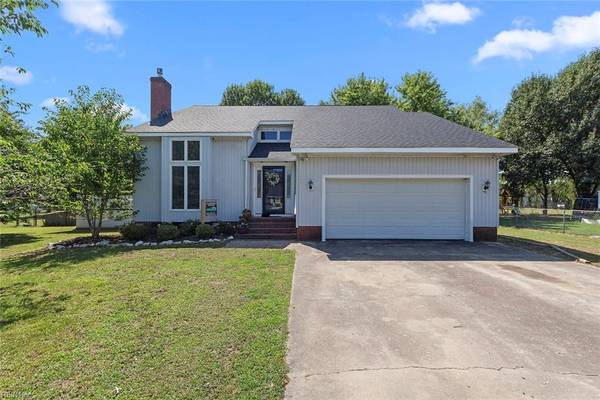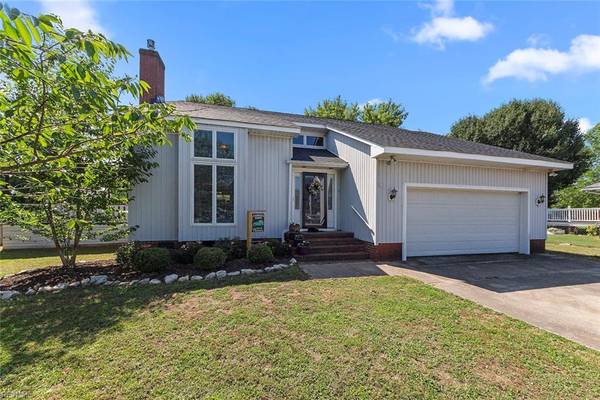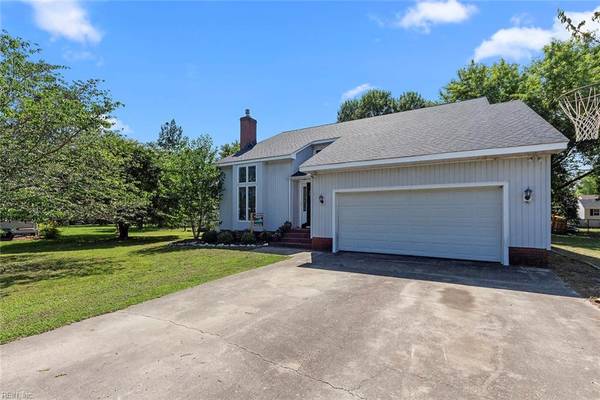For more information regarding the value of a property, please contact us for a free consultation.
23006 Jons PL Franklin, VA 23851
Want to know what your home might be worth? Contact us for a FREE valuation!

Our team is ready to help you sell your home for the highest possible price ASAP
Key Details
Sold Price $233,900
Property Type Other Types
Sub Type Detached-Simple
Listing Status Sold
Purchase Type For Sale
Square Footage 2,184 sqft
Price per Sqft $107
Subdivision Scottswood
MLS Listing ID 10262851
Sold Date 09/25/19
Style Contemp
Bedrooms 3
Full Baths 2
Half Baths 1
Year Built 1994
Annual Tax Amount $2,081
Lot Size 0.500 Acres
Property Description
This home has it all! Located in the sought out area of Scottswood AND situated on a cul-de-sac. Many recent upgrades to include Pergo laminate flooring throughout the majority of downstairs, NEW roof in March 2019, hybrid water heater (approx. 3 yrs old), and dual zoned heat pumps in 2012. You will love the beautiful stone fireplace and cathedral ceiling in living room along with the custom island and shiplap in the kitchen. It also offers a 1st floor master bedroom suite with walk-in closet, two spacious bedrooms upstairs with a Jack & Jill bathroom, bonus room upstairs (currently being used as storage) that could potentially be a 4th bedroom, loft area, multiple large closets downstairs, & HUGE converted garage offering 462 sq ft of additional space that's heated and cooled (making the house approx. 2646 sq ft).The yard is fully fenced in with a separate area for pets! Two sheds for more storage. The 3 tiered deck, pergola, & hot tub are great for entertaining! Call today!
Location
State VA
County Southampton County
Community 68 - Southampton - North
Area 68 - Southampton - North
Zoning R-1
Rooms
Other Rooms 1st Floor Master BR, Assigned Storage, Converted Gar, Loft, MBR with Bath, Pantry, Utility Closet
Interior
Interior Features Cathedral Ceiling, Fireplace Gas-propane, Scuttle Access, Walk-In Closet, Window Treatments
Hot Water Electric
Heating Heat Pump, Two Zone
Cooling Heat Pump, Two Zone
Flooring Carpet, Laminate, Vinyl
Fireplaces Number 1
Equipment Ceiling Fan, Hot Tub
Appliance Dishwasher, Dryer Hookup, Microwave, Elec Range, Refrigerator, Washer Hookup
Exterior
Exterior Feature Cul-De-Sac, Deck, Storage Shed
Garage Converted Gar, Driveway Spc
Garage Description 1
Fence Back Fenced, Chain Link, Dog Run
Pool No Pool
Waterfront Description Not Waterfront
Roof Type Asphalt Shingle
Building
Story 2.0000
Foundation Crawl
Sewer Septic
Water Private
Schools
Elementary Schools Riverdale Elementary
Middle Schools Southampton Middle
High Schools Southampton
Others
Ownership Simple
Disclosures Disclosure Statement, Pet on Premises
Read Less

© 2024 REIN, Inc. Information Deemed Reliable But Not Guaranteed
Bought with Coldwell Banker Professional Realtors
GET MORE INFORMATION




