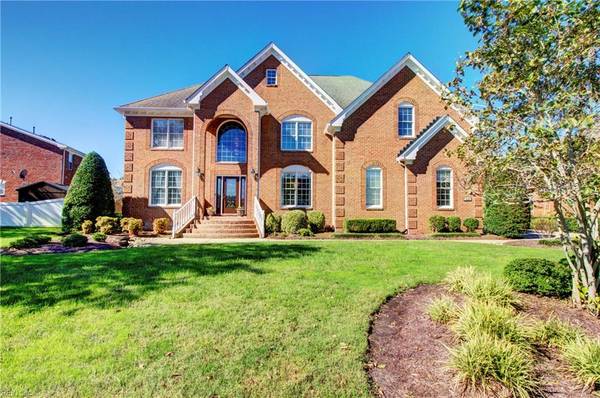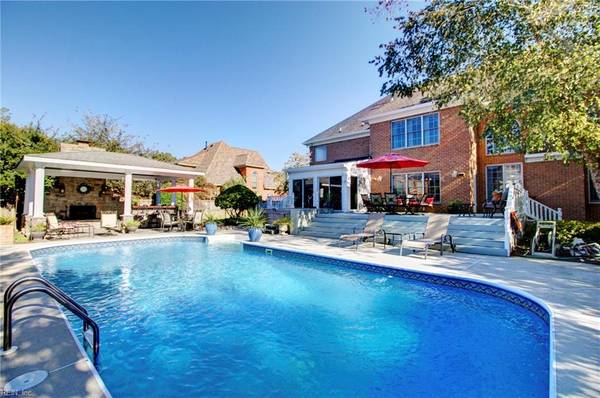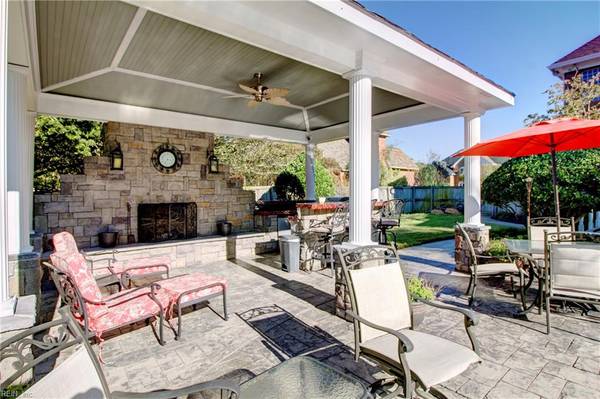For more information regarding the value of a property, please contact us for a free consultation.
912 Verano CT Virginia Beach, VA 23456
Want to know what your home might be worth? Contact us for a FREE valuation!

Our team is ready to help you sell your home for the highest possible price ASAP
Key Details
Sold Price $760,000
Property Type Other Types
Sub Type Detached-Simple
Listing Status Sold
Purchase Type For Sale
Square Footage 4,800 sqft
Price per Sqft $158
Subdivision Lagomar
MLS Listing ID 10272374
Sold Date 09/24/19
Style Colonial,Transitional
Bedrooms 5
Full Baths 4
Year Built 1999
Annual Tax Amount $6,759
Lot Size 0.350 Acres
Property Sub-Type Detached-Simple
Property Description
Builder's own home loaded with upgrades! Backyard is an outdoor delight with pool, hot tub, deck, patio, outdoor kitchen and more. Huge luxury master suite with large shower, garden tub, and oversized walk in closet. All secondary bedrooms are large. Bonus finished attic on 3rd floor. Open floor plan. Separate office. Heated sunroom. First floor guest suite with full bathroom and closet. New paint, carpet and hardwood flooring.
Location
State VA
County Virginia Beach
Community 44 - Southeast Virginia Beach
Area 44 - Southeast Virginia Beach
Zoning RES
Rooms
Other Rooms 1st Floor BR, Attic, Breakfast Area, Fin. Rm Over Gar, Foyer, In-Law Suite, MBR with Bath, Office/Study, Pantry, Rec Room, Sun Room, Utility Room
Interior
Interior Features Bar, Cathedral Ceiling, Fireplace Gas-natural, Perm Attic Stairs, Skylights, Walk-In Attic, Walk-In Closet, Window Treatments
Hot Water Gas
Heating Forced Hot Air, Nat Gas
Cooling Central Air
Flooring Carpet, Ceramic, Marble, Wood
Fireplaces Number 1
Equipment Cable Hookup, Ceiling Fan, Hot Tub, Satellite Dish
Appliance 220 V Elec, Dishwasher, Disposal, Dryer, Dryer Hookup, Microwave, Range, Gas Range, Refrigerator, Washer, Washer Hookup
Exterior
Exterior Feature Cul-De-Sac, Deck, Gazebo, Inground Sprinkler, Irrigation Control, Patio
Parking Features Garage Att 2 Car, Off Street, Driveway Spc, Street
Garage Description 1
Fence Back Fenced
Pool In Ground Pool
Waterfront Description Not Waterfront
Roof Type Asphalt Shingle
Building
Story 2.0000
Foundation Crawl
Sewer City/County
Water City/County
Schools
Elementary Schools Red Mill Elementary
Middle Schools Princess Anne Middle
High Schools Kellam
Others
Ownership Simple
Disclosures Disclosure Statement
Read Less

© 2025 REIN, Inc. Information Deemed Reliable But Not Guaranteed
Bought with CENTURY 21 Nachman Realty



