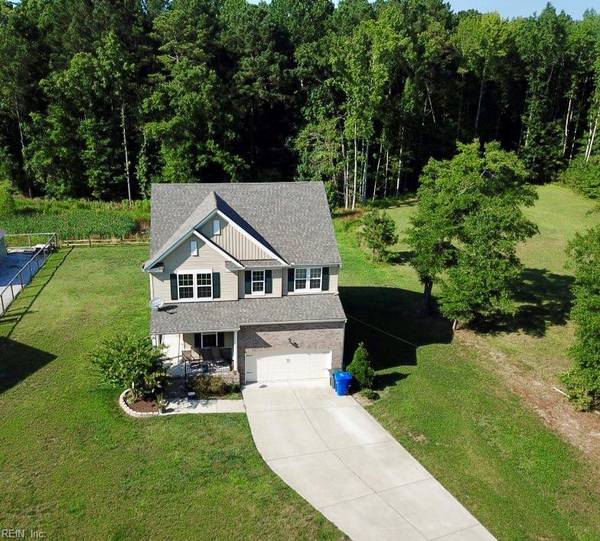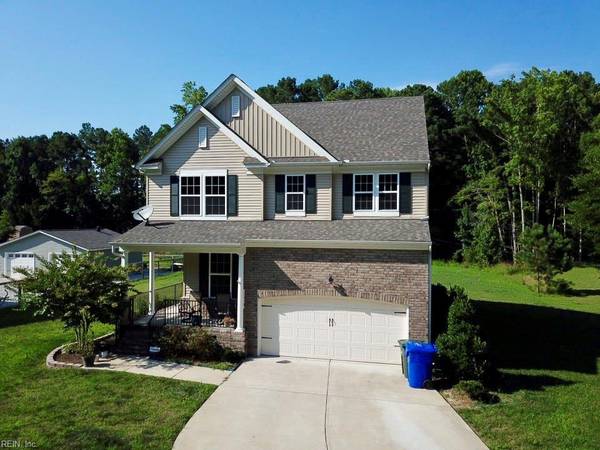For more information regarding the value of a property, please contact us for a free consultation.
159 Crafford RD Newport News, VA 23603
Want to know what your home might be worth? Contact us for a FREE valuation!

Our team is ready to help you sell your home for the highest possible price ASAP
Key Details
Sold Price $288,400
Property Type Other Types
Sub Type Detached-Simple
Listing Status Sold
Purchase Type For Sale
Square Footage 2,001 sqft
Price per Sqft $144
Subdivision All Others Area 110
MLS Listing ID 10255515
Sold Date 09/25/19
Style Transitional
Bedrooms 3
Full Baths 2
Half Baths 1
Year Built 2016
Annual Tax Amount $3,558
Property Description
Upon entry you'll find that this Alexander model, with an open concept floor plan, has a seamless flow from the living room into the kitchen. Flex room to the right can be used as an office, possible 4th bedroom, etc. Upstairs features 2 additional nice sized bedrooms, the Master Bedroom with ensuite and Walk-In Closet. Laundry room is conveniently located upstairs. Backed up to a wooded view for extra privacy. Enjoy your spacious backyard and deck, great for entertaining. 2 car garage. Near I64, Busch Gardens, Yorktown Beach, Ft. Eustis/military bases and more. NO HOA fees. Take a look at the 3D virtual tour. Welcome Home!
Location
State VA
County Newport News
Community 110 - Newport News Denbigh North
Area 110 - Newport News Denbigh North
Zoning R2
Rooms
Other Rooms Attic, Breakfast Area, Foyer, MBR with Bath, Office/Study, Pantry, Porch
Interior
Interior Features Pull Down Attic Stairs, Walk-In Closet
Hot Water Electric
Heating Electric, Forced Hot Air, Heat Pump
Cooling Central Air
Flooring Carpet
Equipment Cable Hookup, Ceiling Fan, Gar Door Opener, Security Sys
Appliance Dishwasher, Disposal, Dryer Hookup, Microwave, Elec Range, Refrigerator, Washer Hookup
Exterior
Exterior Feature Deck, Patio
Garage Garage Att 2 Car, 4 Space, Driveway Spc
Garage Description 1
Fence Electric, Split Rail
Pool No Pool
Waterfront Description Not Waterfront
View Wooded
Roof Type Asphalt Shingle
Building
Story 2.0000
Foundation Crawl
Sewer City/County
Water City/County
Schools
Elementary Schools Oliver C. Greenwood Elementary
Middle Schools J.M. Dozier Middle
High Schools Woodside
Others
Ownership Simple
Disclosures Disclosure Statement
Read Less

© 2024 REIN, Inc. Information Deemed Reliable But Not Guaranteed
Bought with CENTURY 21 Nachman Realty
GET MORE INFORMATION




