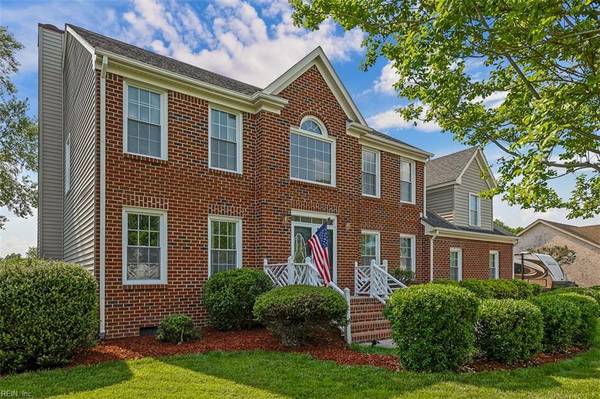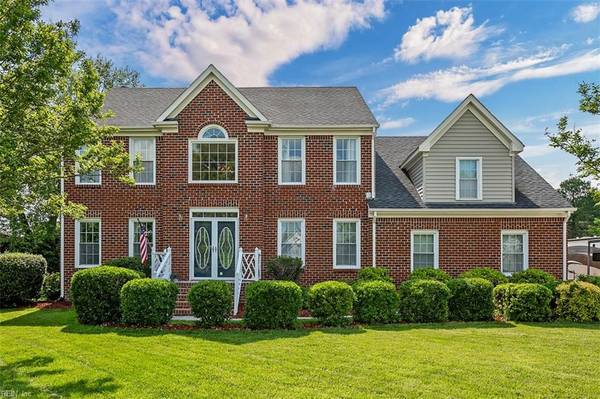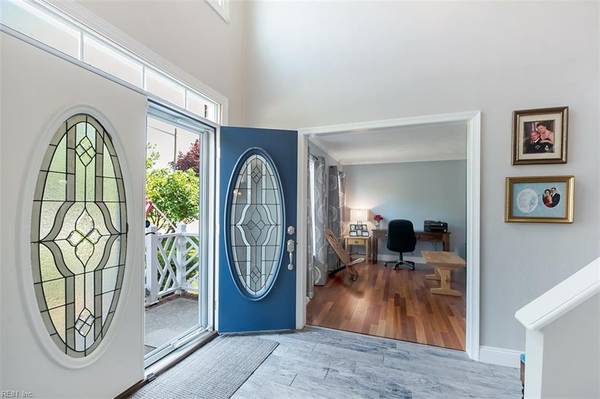For more information regarding the value of a property, please contact us for a free consultation.
5329 Hickory RDG Virginia Beach, VA 23455
Want to know what your home might be worth? Contact us for a FREE valuation!

Our team is ready to help you sell your home for the highest possible price ASAP
Key Details
Sold Price $458,500
Property Type Other Types
Sub Type Detached-Simple
Listing Status Sold
Purchase Type For Sale
Square Footage 2,800 sqft
Price per Sqft $163
Subdivision Cypress Point - 404
MLS Listing ID 10271035
Sold Date 09/27/19
Style Transitional
Bedrooms 5
Full Baths 3
Year Built 1993
Annual Tax Amount $3,019
Lot Size 10,018 Sqft
Property Description
Welcome to your newly remodeled home! Hardwood floors in dining & formal living RM & new ceramic tile flooring throughout the remainder of the downstairs. The kitchen, laundry rm bathroom & family RM have a 3 zoned heated floor system for those cold nights. Totally decked out kitchen remodeled in 2018 & TONS of storage space 2 large pantries an OVERSIZED center island & gas cooktop microwave/oven combo built-in wine fridge soft-close cabinets & drawers Eco-friendly quartz coutertops decorative backsplash & eat-in kitchen area. Laundry rm updated full bath & family room featuring a gas FP/stone surround & 100 yr old barn beam mantle complete downstairs. 2 br over the garage & 2 br at the top of the stairs & master br w/newly remodeled ensuite containing lg walk-in frameless Diamonized xp glass surround shower & his-her sinks. Custom master closet w/bamboo flooring. 2nd level bath updated w/ceramic tile flooring All exterior doors 2 yr old. Roof, HVAC & hot water tank less than 5 yrs old
Location
State VA
County Virginia Beach
Community 41 - Northwest Virginia Beach
Area 41 - Northwest Virginia Beach
Zoning R10
Rooms
Other Rooms Attic, Breakfast Area, Foyer, MBR with Bath, Pantry, Utility Room
Interior
Interior Features Fireplace Gas-natural, Scuttle Access, Walk-In Closet
Hot Water Electric
Heating Nat Gas
Cooling Central Air
Flooring Carpet, Ceramic, Wood
Fireplaces Number 1
Equipment Cable Hookup, Ceiling Fan, Gar Door Opener
Appliance Dishwasher, Disposal, Dryer Hookup, Microwave, Gas Range, Refrigerator, Washer Hookup
Exterior
Exterior Feature Storage Shed
Garage Garage Att 2 Car, 4 Space, Driveway Spc
Garage Description 1
Fence Back Fenced, Privacy
Pool No Pool
Waterfront Description Not Waterfront
Roof Type Asphalt Shingle
Building
Story 2.0000
Foundation Crawl
Sewer City/County
Water City/County
Schools
Elementary Schools Luxford Elementary
Middle Schools Bayside Middle
High Schools Bayside
Others
Ownership Simple
Disclosures Disclosure Statement, Pet on Premises
Read Less

© 2024 REIN, Inc. Information Deemed Reliable But Not Guaranteed
Bought with Wainwright Real Estate
GET MORE INFORMATION




