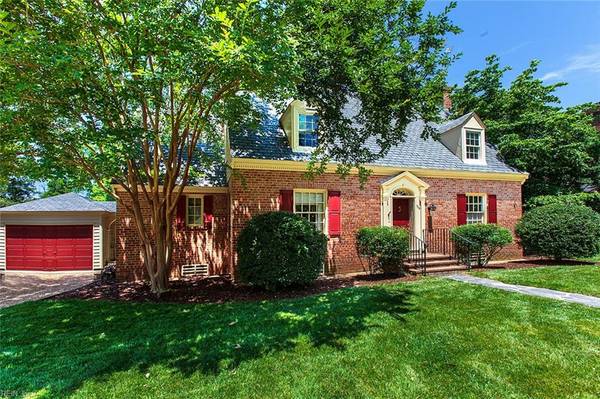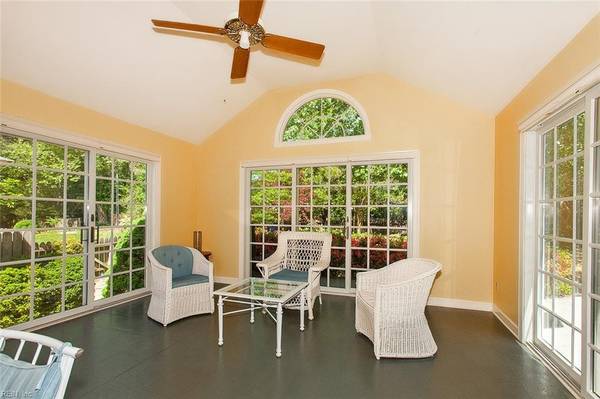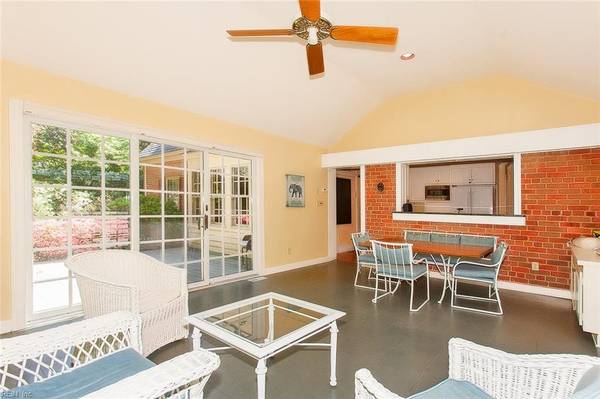For more information regarding the value of a property, please contact us for a free consultation.
703 Powell ST Williamsburg, VA 23185
Want to know what your home might be worth? Contact us for a FREE valuation!

Our team is ready to help you sell your home for the highest possible price ASAP
Key Details
Sold Price $585,000
Property Type Other Types
Sub Type Detached-Simple
Listing Status Sold
Purchase Type For Sale
Square Footage 2,577 sqft
Price per Sqft $227
Subdivision All Others Area 114
MLS Listing ID 10256653
Sold Date 09/30/19
Style Colonial
Bedrooms 3
Full Baths 2
Half Baths 1
Year Built 1935
Annual Tax Amount $2,950
Lot Size 0.280 Acres
Property Description
If you are looking for a home that combines all the charm and history of downtown Williamsburg with an opportunity to own a traditional 1935 house with many original features, like a slate roof, look no further. Within close proximity of Colonial Williamsburg, The College of William and Mary, shops and restaurants, you will be only a short distance from the very best Williamsburg has to offer. The home features 3 bedrooms, 2 1/2 bathrooms and a beautiful sunroom. Great bones with an updated kitchen, this home is a real charm.There is an inviting deck overlooking lovely gardens. The yard was recently planted with grass sod and an irrigation system was installed. The garage is a real bonus in the City.
Location
State VA
County Williamsburg
Community 114 - City Of Williamsburg
Area 114 - City Of Williamsburg
Zoning RS-2
Rooms
Other Rooms MBR with Bath, Porch, Sun Room
Interior
Interior Features Fireplace Gas-natural, Fireplace Wood, Scuttle Access
Hot Water Electric
Heating Forced Hot Air, Oil, Radiator, Two Zone
Cooling Central Air, Heat Pump, Two Zone
Flooring Carpet, Ceramic, Vinyl, Wood
Fireplaces Number 3
Appliance Dishwasher, Dryer, Microwave, Refrigerator, Washer
Exterior
Exterior Feature Deck, Inground Sprinkler
Garage Garage Att 1 Car
Garage Description 1
Fence Back Fenced, Partial
Pool No Pool
Waterfront Description Not Waterfront
Roof Type Asphalt Shingle,Slate
Building
Story 2.0000
Foundation Basement
Sewer City/County
Water City/County
Schools
Elementary Schools Matthew Whaley Elementary
Middle Schools Berkeley Middle
High Schools Lafayette
Others
Ownership Simple
Disclosures Disclosure Statement
Read Less

© 2024 REIN, Inc. Information Deemed Reliable But Not Guaranteed
Bought with BHHS Towne Realty
GET MORE INFORMATION




