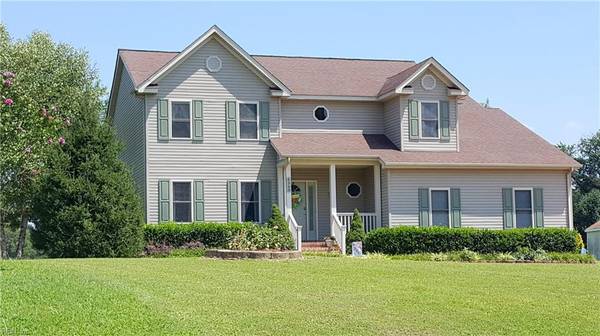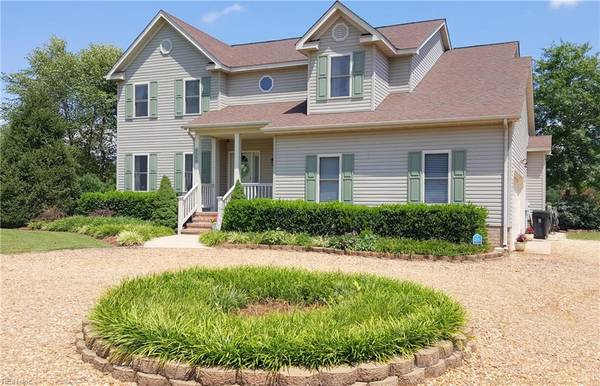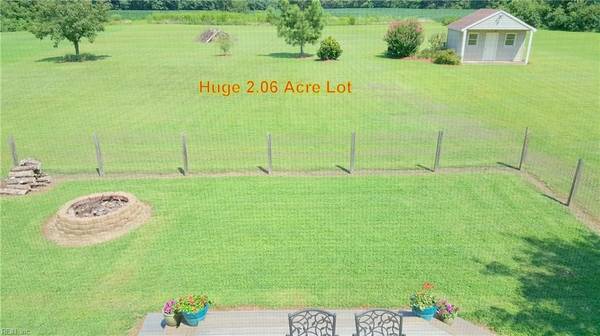For more information regarding the value of a property, please contact us for a free consultation.
6568 Poplar Pond DR Gloucester, VA 23061
Want to know what your home might be worth? Contact us for a FREE valuation!

Our team is ready to help you sell your home for the highest possible price ASAP
Key Details
Sold Price $317,000
Property Type Other Types
Sub Type Detached-Simple
Listing Status Sold
Purchase Type For Sale
Square Footage 2,282 sqft
Price per Sqft $138
Subdivision All Others Area 121
MLS Listing ID 10276017
Sold Date 09/23/19
Style Traditional
Bedrooms 4
Full Baths 2
Half Baths 1
Year Built 2001
Annual Tax Amount $1,979
Lot Size 2.060 Acres
Property Sub-Type Detached-Simple
Property Description
Beautifully maintained and tastefully updated home in the Poplar Pond.
Family Room with brick fireplace, open to a spacious eat in kitchen with
stainless appliances, 2 pantries and great counter space. Foyer leads to
glass french doors entering a bright living room and formal dining room. 4
Large bedrooms with spacious closets and ceiling fans. Upstairs laundry
room with washer & dryer that convey. Huge 2.06 acre lot. Fenced in back yard. New back deck.
Oversized, 2 car garage with epoxy painted floor. Large circular driveway
offers plentiful parking. Brand new dual zoned HVAC system. Whole house
water softener filtration system. 12X16 outbuilding with electricity makes
a nice workshop, Man Cave or She Shed.
Location
State VA
County Gloucester County
Community 121 - Gloucester West
Area 121 - Gloucester West
Zoning RESID
Rooms
Other Rooms Attic, Foyer, MBR with Bath, Pantry, Porch, Workshop
Interior
Interior Features Fireplace Gas-propane, Walk-In Closet
Hot Water Electric
Heating Heat Pump
Cooling Heat Pump
Flooring Laminate, Wood
Fireplaces Number 1
Equipment Ceiling Fan, Gar Door Opener, Water Softener
Appliance Dishwasher, Microwave, Elec Range, Refrigerator
Exterior
Exterior Feature Cul-De-Sac, Deck, Storage Shed
Parking Features Garage Att 2 Car, Multi Car, Driveway Spc
Garage Description 1
Fence Back Fenced
Pool No Pool
Waterfront Description Not Waterfront
View Wooded
Roof Type Asphalt Shingle
Building
Story 2.0000
Foundation Crawl
Sewer Septic
Water Well
Schools
Elementary Schools Bethel Elementary
Middle Schools Peasley Middle
High Schools Gloucester
Others
Ownership Simple
Disclosures Disclosure Statement
Read Less

© 2025 REIN, Inc. Information Deemed Reliable But Not Guaranteed



