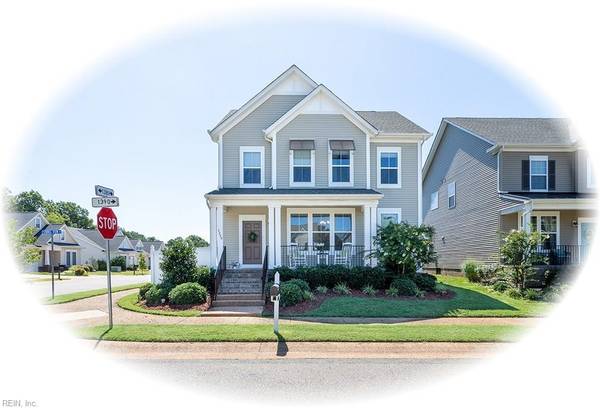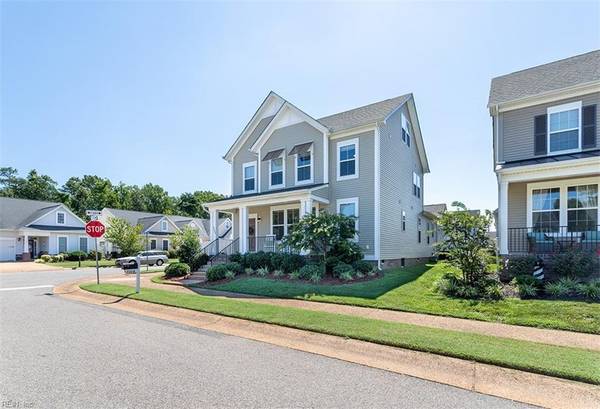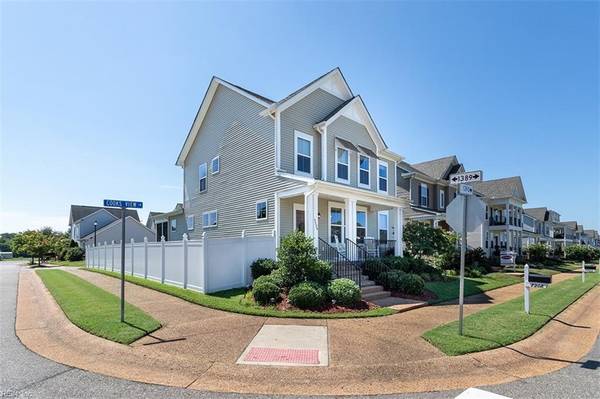For more information regarding the value of a property, please contact us for a free consultation.
7208 Cooks View LN Hayes, VA 23072
Want to know what your home might be worth? Contact us for a FREE valuation!

Our team is ready to help you sell your home for the highest possible price ASAP
Key Details
Sold Price $349,900
Property Type Other Types
Sub Type Detached-Simple
Listing Status Sold
Purchase Type For Sale
Square Footage 2,787 sqft
Price per Sqft $125
Subdivision River Club At Twin Island
MLS Listing ID 10271345
Sold Date 09/24/19
Style Colonial,Traditional
Bedrooms 5
Full Baths 3
Half Baths 1
HOA Fees $175/mo
Year Built 2016
Annual Tax Amount $2,024
Lot Size 5,227 Sqft
Property Description
Welcome home! Come see this FIRST FLOOR MASTER, open floor plan home. (PLEASE SEE VIRTUAL TOUR) Enjoy this water front community with all the amenities. This new River Club home owner will enjoy lawn maintenance (inside the fence included), trash removal, private beach and large fishing pier, pool, gym, clubhouse with pool table and room for events, as well as boat and RV storage. Plenty to do after a long day! This hidden gem community is just minutes from Yorktown. Enjoy evenings in your screened in porch overlooking your fenced in corner lot. First floor master complete with granite counter tops, tile, and a very large walk in closet. 9 foot ceilings and a gourmet kitchen will catch your guests eyes. Your visiting guests will also enjoy the additional top level floor to themselves, complete with bedroom, closet and private bathroom. Come see this must see home with all of its options for relaxing and rejuvenation!
Location
State VA
County Gloucester County
Community 120 - Gloucester Point/Hayes
Area 120 - Gloucester Point/Hayes
Rooms
Other Rooms 1st Floor Master BR, Breakfast Area, Foyer, Loft, MBR with Bath, Pantry, Screened Porch, Utility Room
Interior
Interior Features Walk-In Closet
Hot Water Electric
Heating Heat Pump, Programmable Thermostat
Cooling Heat Pump
Flooring Carpet, Ceramic, Laminate
Equipment Cable Hookup, Ceiling Fan, Gar Door Opener
Appliance Dishwasher, Disposal, Dryer Hookup, Microwave, Elec Range, Washer Hookup
Exterior
Exterior Feature Corner
Garage Garage Att 2 Car, Driveway Spc
Garage Description 1
Fence Back Fenced
Pool No Pool
Amenities Available Clubhouse, Dock, Exercise Rm, Ground Maint, Pool, Priv Beach, RV Storage, Trash Pickup
Waterfront Description Deep Water Access
Roof Type Asphalt Shingle
Building
Story 3.0000
Foundation Crawl
Sewer City/County
Water City/County
Schools
Elementary Schools Abingdon Elementary
Middle Schools Page Middle
High Schools Gloucester
Others
Ownership Simple
Disclosures Disclosure Statement, Prop Owners Assoc
Read Less

© 2024 REIN, Inc. Information Deemed Reliable But Not Guaranteed
Bought with Abbitt Realty Company LLC
GET MORE INFORMATION




