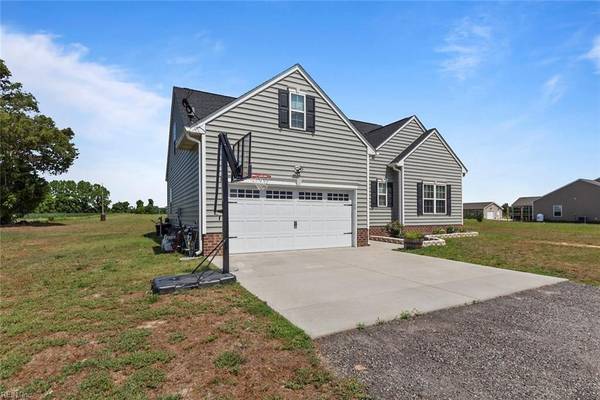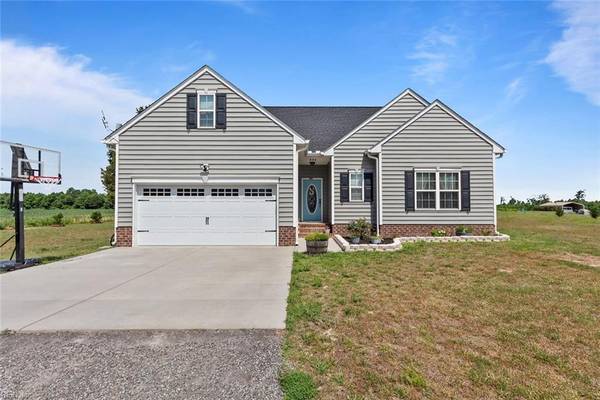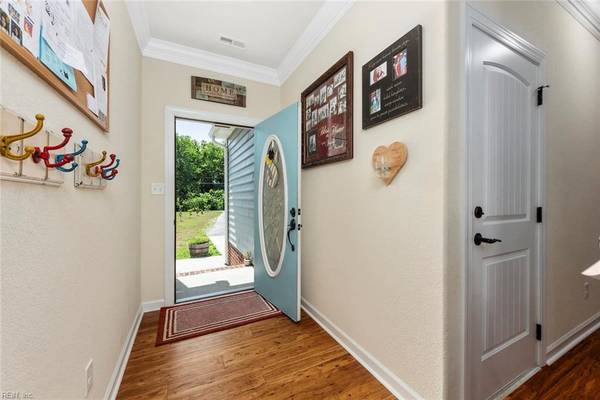For more information regarding the value of a property, please contact us for a free consultation.
533 Collins RD Suffolk, VA 23438
Want to know what your home might be worth? Contact us for a FREE valuation!

Our team is ready to help you sell your home for the highest possible price ASAP
Key Details
Sold Price $325,000
Property Type Other Types
Sub Type Detached-Simple
Listing Status Sold
Purchase Type For Sale
Square Footage 2,038 sqft
Price per Sqft $159
Subdivision All Others Area 63
MLS Listing ID 10262393
Sold Date 09/30/19
Style Contemp
Bedrooms 4
Full Baths 3
Year Built 2016
Annual Tax Amount $2,956
Lot Size 2.620 Acres
Property Description
Country living at it's finest with fresh air, birds chirping, peaceful evenings sitting under the stars, 4 wheeling, and plenty of land to do as you wish! You are going to love this stunning home located on almost 3 acres. Built in 2016, this home is almost BRAND NEW. The owners have loved this home and it really shows. With over 2,000 Sq Ft, this floorplan offers plenty of storage space for a growing family, 4 large bedrooms, 3 full bathrooms, open concept living room and kitchen, full dining area with Wainscoting wall, breakfast bar, hardwood floors throughout, gorgeous stone gas fireplace, and granite counters. Large first floor master with your very own private bath, walk-in closet, and lovely recessed lighting. You will also find a second bedroom on the first floor in close proximity to the 3rd full bath; perfect for guest or a quiet home office space. This home is absolute perfection from the interior to the incredible exterior. Call us today to schedule your private showing!
Location
State VA
County Suffolk
Community 63 - West Suffolk
Area 63 - West Suffolk
Rooms
Other Rooms 1st Floor BR, 1st Floor Master BR, Attic, Breakfast Area, Foyer, MBR with Bath, Pantry
Interior
Interior Features Fireplace Gas-natural, Scuttle Access, Walk-In Attic, Walk-In Closet
Hot Water Electric
Heating Electric, Heat Pump W/A
Cooling Central Air
Flooring Carpet, Ceramic, Wood
Fireplaces Number 1
Equipment Cable Hookup, Ceiling Fan, Gar Door Opener
Appliance Dishwasher, Disposal, Dryer Hookup, Microwave, Elec Range, Refrigerator, Washer Hookup
Exterior
Exterior Feature Patio, Well
Garage Garage Att 2 Car, 2 Space, Multi Car, Driveway Spc
Garage Description 1
Fence None
Pool Above Ground Pool
Waterfront Description Not Waterfront
Roof Type Asphalt Shingle
Building
Story 2.0000
Foundation Slab
Sewer Septic
Water Well
Schools
Elementary Schools Pioneer Elementary
Middle Schools John F. Kennedy Middle
High Schools Lakeland
Others
Ownership Simple
Disclosures Disclosure Statement, Pet on Premises
Read Less

© 2024 REIN, Inc. Information Deemed Reliable But Not Guaranteed
Bought with Beach Realty United
GET MORE INFORMATION




