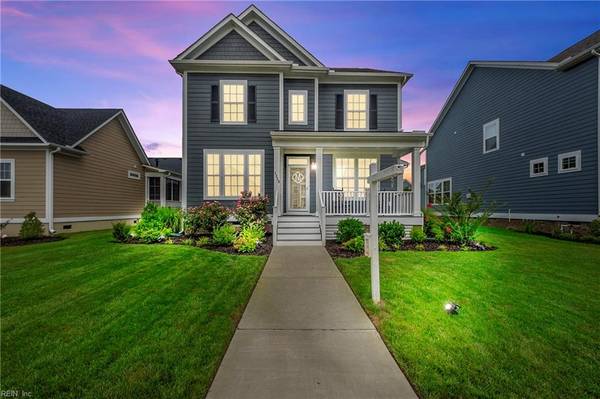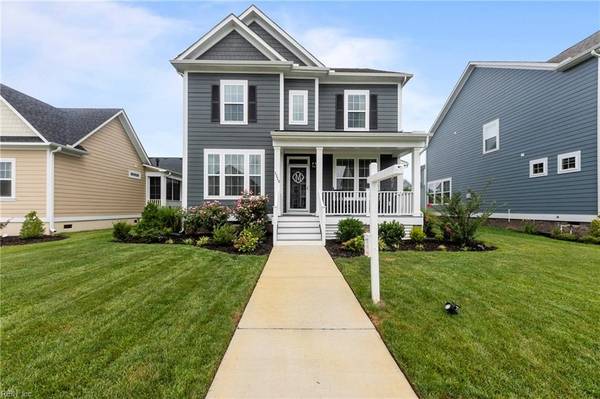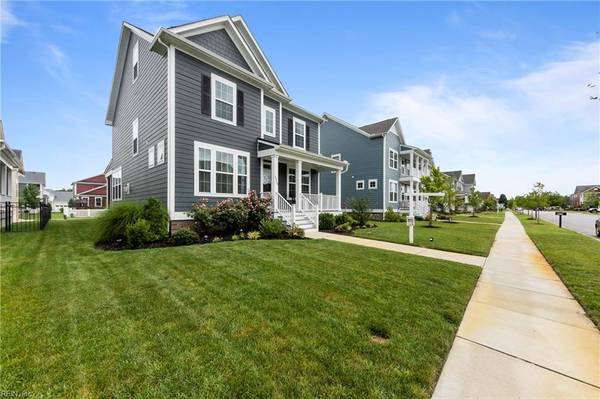For more information regarding the value of a property, please contact us for a free consultation.
3320 Conservancy DR Chesapeake, VA 23323
Want to know what your home might be worth? Contact us for a FREE valuation!

Our team is ready to help you sell your home for the highest possible price ASAP
Key Details
Sold Price $439,900
Property Type Other Types
Sub Type Detached-Simple
Listing Status Sold
Purchase Type For Sale
Square Footage 3,290 sqft
Price per Sqft $133
Subdivision Culpepper Landing
MLS Listing ID 10268247
Sold Date 10/02/19
Style Transitional,Tri-Level
Bedrooms 6
Full Baths 4
HOA Fees $49/mo
Year Built 2016
Annual Tax Amount $4,488
Property Description
Insist on seeing this house! Three years NEW in highly desirable Culpepper Landing neighborhood. Open first floor with gas fireplace is perfect for entertaining. First floor guest bedroom includes huge walk-in closet and full bath with walk in shower, Junior suite with full bath over garage is perfect for a teenager, bonus room, or multi generational living. Second floor master with separate tub and shower, two additional bedrooms and loft which could be used as a playroom or exercise area. Stunning third floor home theater/bedroom with surround sound pre-wire and walk-in closet for storage. This house is complete with screened in porch and ceiling fan, walk in pantry, and ceiling fans in every room. Two car attached rear garage, In-ground irrigation supplied by well saves hundreds annually on your water bill. Do not miss your chance to own a great home in a hometown setting with an amazing community pool and club house.
Location
State VA
County Chesapeake
Community 32 - South Chesapeake
Area 32 - South Chesapeake
Zoning PUD
Rooms
Other Rooms 1st Floor BR, Attic, Breakfast Area, Fin. Rm Over Gar, Foyer, Loft, MBR with Bath, Pantry, Screened Porch
Interior
Interior Features Fireplace Gas-natural, Walk-In Attic, Walk-In Closet
Hot Water Gas
Heating Forced Hot Air, Programmable Thermostat
Cooling Central Air, Other, Two Zone
Flooring Carpet, Laminate, Vinyl
Fireplaces Number 1
Equipment Ceiling Fan, Gar Door Opener
Appliance Dishwasher, Disposal, Microwave, Elec Range, Refrigerator
Exterior
Exterior Feature Inground Sprinkler, Patio, Poolhouse, Well
Garage Garage Att 2 Car, Driveway Spc
Garage Description 1
Fence None
Pool No Pool
Amenities Available Clubhouse, Exercise Rm, Playgrounds, Pool
Waterfront Description Not Waterfront
Roof Type Asphalt Shingle
Building
Story 2.0000
Foundation Crawl
Sewer City/County
Water City/County
Schools
Elementary Schools Deep Creek Central Elementary
Middle Schools Deep Creek Middle
High Schools Deep Creek
Others
Ownership Simple
Disclosures Disclosure Statement
Read Less

© 2024 REIN, Inc. Information Deemed Reliable But Not Guaranteed
GET MORE INFORMATION




