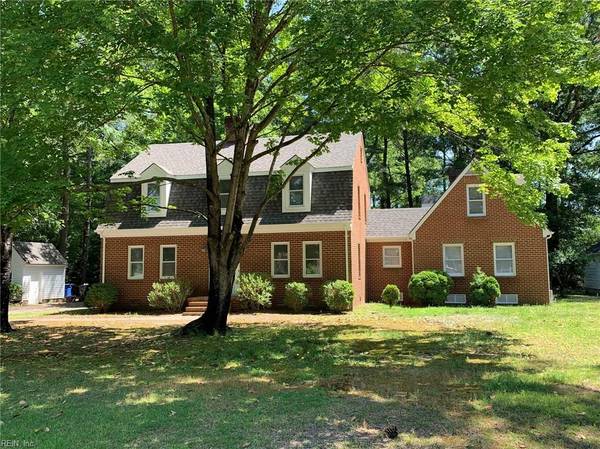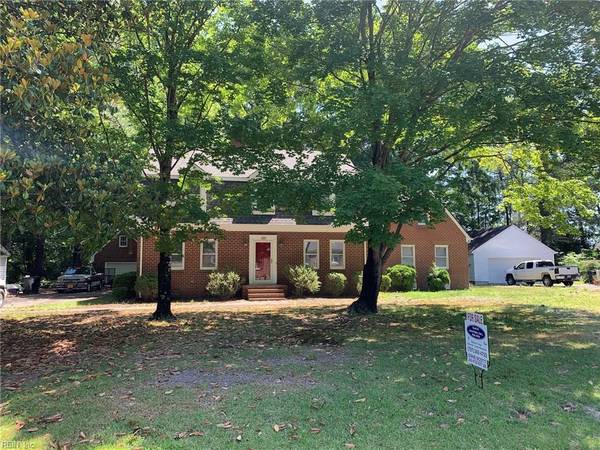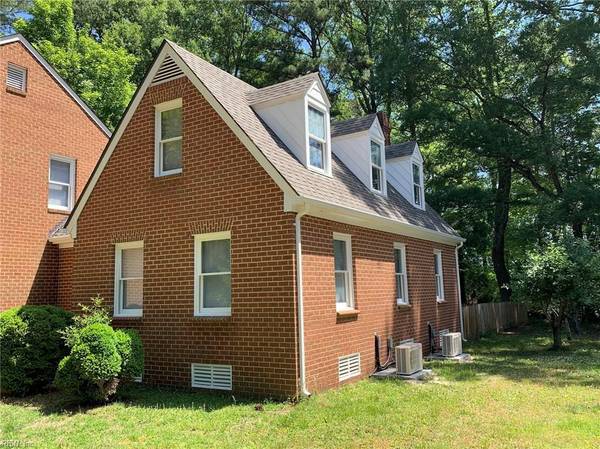For more information regarding the value of a property, please contact us for a free consultation.
120 Woodland DR Franklin, VA 23851
Want to know what your home might be worth? Contact us for a FREE valuation!

Our team is ready to help you sell your home for the highest possible price ASAP
Key Details
Sold Price $215,000
Property Type Other Types
Sub Type Detached-Simple
Listing Status Sold
Purchase Type For Sale
Square Footage 2,734 sqft
Price per Sqft $78
Subdivision All Others Area 67
MLS Listing ID 10260504
Sold Date 09/27/19
Style Colonial
Bedrooms 4
Full Baths 2
Half Baths 1
Year Built 1976
Annual Tax Amount $1,712
Lot Size 0.700 Acres
Property Description
WOW!! Take a look at this beautiful brick colonial that has just been remodeled. Freshly painted, refinished HARDWOOD FLOORS and some updated fixtures. Downstairs Heat Pump was replaced about a year ago, newer roof on house and outbuilding, gutters, ceramic tile bath, new dishwasher and range, cordless mini-blinds, "3" FIREPLACES, Detached BRICK garage. Copper plumbing and flashing! You have got to see the master suite addition (former in-law suite) that is also brick. Large fenced in backyard, Walk-In attic that is already wired and can be finished for additional Living Area or excellent walk in storage. Located in area of city with the highest elevation. Abundance of Closets!! Oh, lets not forget to mention, Seller already has a clear termite letter in hand!
Location
State VA
County Franklin
Community 67 - Franklin
Area 67 - Franklin
Rooms
Other Rooms 1st Floor Master BR, Attic, Breakfast Area, MBR with Bath, Screened Porch, Utility Room
Interior
Interior Features Bar, Fireplace Wood, Master BR FP, Perm Attic Stairs, Scuttle Access, Walk-In Attic, Walk-In Closet, Window Treatments
Hot Water Electric
Heating Heat Pump
Cooling Central Air, Heat Pump, Whole House Fan
Flooring Carpet, Ceramic, Laminate, Wood
Fireplaces Number 3
Equipment Attic Fan, Cable Hookup, Ceiling Fan
Appliance 220 V Elec, Dishwasher, Dryer Hookup, Range, Washer Hookup
Exterior
Exterior Feature Storage Shed
Parking Features Garage Det 1 Car, Multi Car, Driveway Spc
Garage Description 1
Fence Back Fenced, Wood Fence
Pool No Pool
Waterfront Description Pond
Roof Type Asphalt Shingle
Building
Story 2.0000
Foundation Crawl
Sewer City/County
Water City/County
Schools
Elementary Schools S.P. Morton Elementary
Middle Schools Joseph P. King Jr. Middle
High Schools Franklin
Others
Ownership Simple
Disclosures Disclosure Statement
Read Less

© 2024 REIN, Inc. Information Deemed Reliable But Not Guaranteed
Bought with Coldwell Banker Professional Realtors
GET MORE INFORMATION




