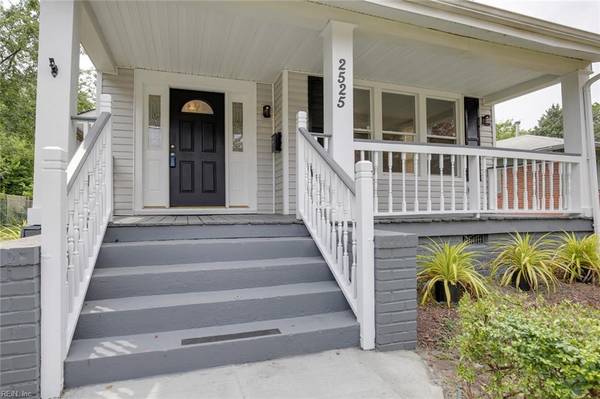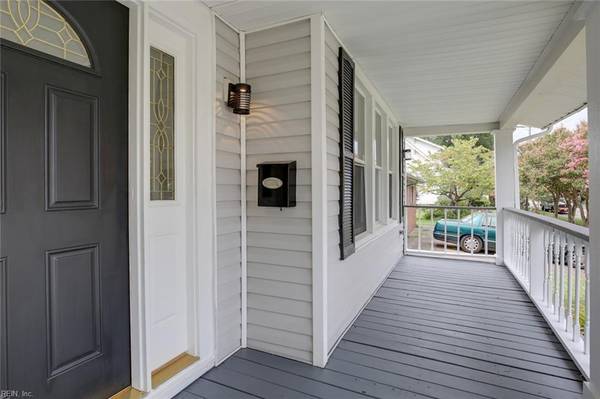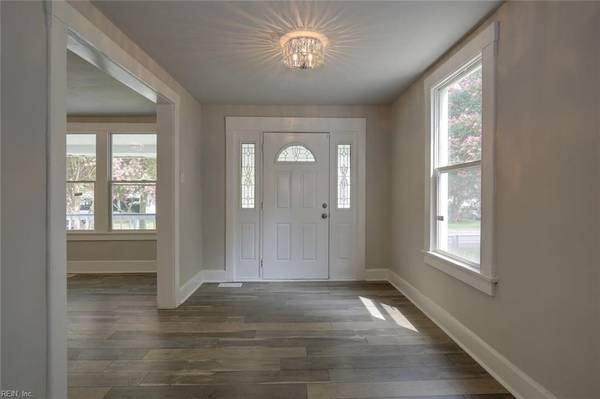For more information regarding the value of a property, please contact us for a free consultation.
2525 Ballentine BLVD Norfolk, VA 23509
Want to know what your home might be worth? Contact us for a FREE valuation!

Our team is ready to help you sell your home for the highest possible price ASAP
Key Details
Sold Price $210,000
Property Type Other Types
Sub Type Detached-Simple
Listing Status Sold
Purchase Type For Sale
Square Footage 1,968 sqft
Price per Sqft $106
Subdivision Ballentine Place
MLS Listing ID 10277001
Sold Date 10/01/19
Style Bungalow,Traditional
Bedrooms 4
Full Baths 2
Year Built 1927
Annual Tax Amount $2,144
Property Description
This meticulously renovated home is waiting for you. This home features a large, open floor plan, eat-in kitchen, and first-floor master bedroom. Here you will find new custom kitchen cabinets, granite countertops, custom lighting, new paint, carpet, and tile. All new kitchen and bathroom fixtures and storage for days!! This home also features a newer roof and newer windows. If you love entertaining, you will love this home. Entertain with ease on the back deck with family & friends or "people watch" on the front porch. Close to interstates, NSU, downtown Norfolk, light rail and other mass transit as well as a host of restaurants and shopping. 1yr home warranty Make this house your home. Call today for your private showing
Location
State VA
County Norfolk
Community 12 - East Norfolk
Area 12 - East Norfolk
Zoning RES
Rooms
Other Rooms 1st Floor Master BR, Attic, Breakfast Area, Foyer, MBR with Bath, Office/Study, Pantry, Porch, Utility Room
Interior
Interior Features Scuttle Access
Hot Water Electric
Heating Electric
Cooling Central Air
Flooring Carpet, Ceramic, Laminate
Equipment Cable Hookup, Ceiling Fan
Appliance Dishwasher, Dryer Hookup, Elec Range, Refrigerator, Washer Hookup
Exterior
Garage Close to Mass Transit, Off Street, Driveway Spc, Street
Fence Back Fenced, Chain Link, Front Fenced
Pool No Pool
Waterfront Description Not Waterfront
View City
Roof Type Asphalt Shingle
Building
Story 2.0000
Foundation Crawl
Sewer City/County
Water City/County
Schools
Elementary Schools Coleman Place Elementary
Middle Schools Azalea Gardens Middle
High Schools Maury
Others
Ownership Simple
Disclosures Disclosure Statement
Read Less

© 2024 REIN, Inc. Information Deemed Reliable But Not Guaranteed
Bought with Keller Williams Elite-Western Branch
GET MORE INFORMATION




