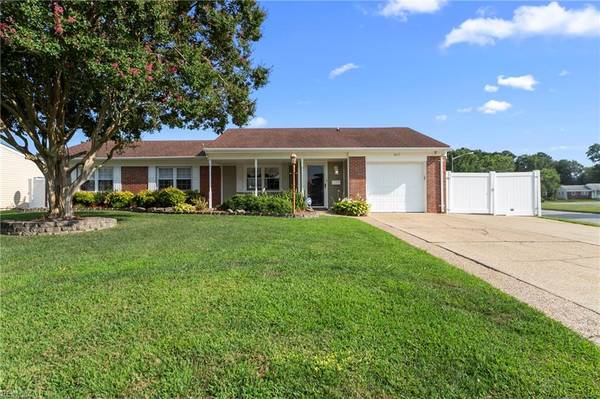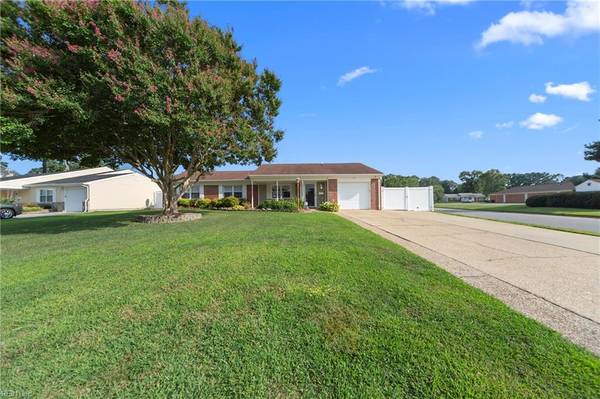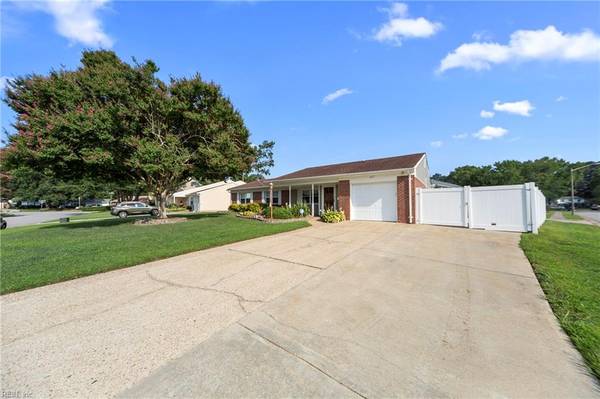For more information regarding the value of a property, please contact us for a free consultation.
3617 Algonquin CT Virginia Beach, VA 23452
Want to know what your home might be worth? Contact us for a FREE valuation!

Our team is ready to help you sell your home for the highest possible price ASAP
Key Details
Sold Price $254,883
Property Type Other Types
Sub Type Detached-Simple
Listing Status Sold
Purchase Type For Sale
Square Footage 1,426 sqft
Price per Sqft $178
Subdivision Windsor Woods
MLS Listing ID 10273324
Sold Date 09/30/19
Style Ranch,Transitional
Bedrooms 3
Full Baths 2
Year Built 1967
Annual Tax Amount $1,967
Property Description
Move in ready, outstanding value in the heart of Virginia Beach with too many custom upgrades to list them all. Enjoy your privacy vinyl fenced back yard with extra parking pad and covered front porch. Inside you will find everything is done for you with quality custom updates and upgrades including Craftsman custom Eat In Kitchen and granite counters and a center island, Stainless appliance package, ready for those gourmet meals. Fresh paint, upgraded wood grain laminate flooring , updated custom baths, all updated lighting and fans and much more. Better hurry and see this nothing in this price range compares!
Location
State VA
County Virginia Beach
Community 45 - South Central 1 Virginia Beach
Area 45 - South Central 1 Virginia Beach
Rooms
Other Rooms 1st Floor BR, 1st Floor Master BR, Breakfast Area, Foyer, MBR with Bath, Pantry, Porch
Interior
Interior Features Bar, Pull Down Attic Stairs, Window Treatments
Hot Water Electric
Heating Electric, Heat Pump
Cooling Central Air, Heat Pump
Flooring Ceramic, Laminate
Equipment Cable Hookup, Ceiling Fan, Gar Door Opener
Appliance Dishwasher, Disposal, Dryer Hookup, Microwave, Range, Washer Hookup
Exterior
Exterior Feature Corner, Cul-De-Sac, Patio, Storage Shed
Garage Garage Att 1 Car, 4 Space, Multi Car, Driveway Spc
Garage Description 1
Fence Back Fenced, Full, Privacy
Pool No Pool
Waterfront Description Not Waterfront
Roof Type Asphalt Shingle,Composite
Building
Story 1.0000
Foundation Slab
Sewer City/County
Water City/County
Schools
Elementary Schools Windsor Woods Elementary
Middle Schools Independence Middle
High Schools Princess Anne
Others
Ownership Simple
Disclosures Disclosure Statement
Read Less

© 2024 REIN, Inc. Information Deemed Reliable But Not Guaranteed
Bought with EXP Realty LLC
GET MORE INFORMATION




