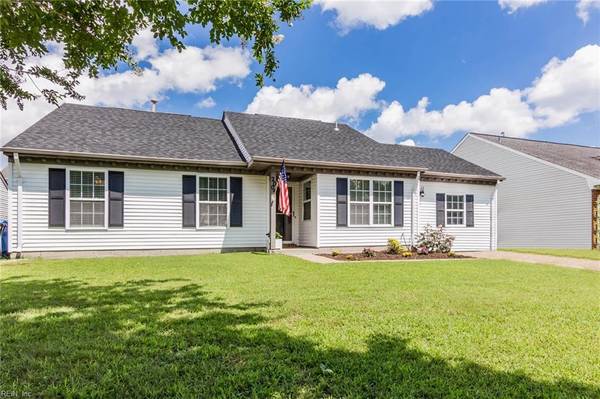For more information regarding the value of a property, please contact us for a free consultation.
2004 Silver Lake DR Virginia Beach, VA 23464
Want to know what your home might be worth? Contact us for a FREE valuation!

Our team is ready to help you sell your home for the highest possible price ASAP
Key Details
Sold Price $276,500
Property Type Other Types
Sub Type Detached-Simple
Listing Status Sold
Purchase Type For Sale
Square Footage 1,657 sqft
Price per Sqft $166
Subdivision Glenwood - 418
MLS Listing ID 10274745
Sold Date 10/03/19
Style Ranch
Bedrooms 4
Full Baths 2
HOA Fees $28/mo
Year Built 1988
Annual Tax Amount $2,410
Lot Size 5,998 Sqft
Property Sub-Type Detached-Simple
Property Description
Located in the sought after Glenwood subdivision of Virginia Beach, this beautifully updated rancher is meticulously maintained and comes with tons of amazing updates! The recently updated kitchen includes newer stainless steel appliances, cabinets, and granite counter tops. Both bathrooms have also been beautifully and tastefully updated with newer vanities and fixtures. Flooring has recently been updated to beautifully flowing and durable engineered hardwoods. The back yard is privacy fenced with a storage shed and large patio, perfect for relaxing or entertaining family and friends. Additional updates include a new roof and HVAC in 2016. This wonderful neighborhood is conveniently located to the I-64, shopping, entertainment, and restaurants. Easy to show, call today!
Location
State VA
County Virginia Beach
Community 47 - South Central 2 Virginia Beach
Area 47 - South Central 2 Virginia Beach
Zoning PDH2
Rooms
Other Rooms 1st Floor Master BR, Assigned Storage, Attic, Breakfast Area, Converted Gar, Foyer, MBR with Bath, Utility Closet
Interior
Interior Features Fireplace Gas-natural, Skylights
Hot Water Gas
Heating Forced Hot Air, Nat Gas
Cooling Central Air
Flooring Carpet, Vinyl
Fireplaces Number 1
Equipment Attic Fan, Ceiling Fan
Appliance Dishwasher, Dryer Hookup, Range, Refrigerator, Washer Hookup
Exterior
Exterior Feature Deck, Storage Shed, Well
Parking Features 2 Space
Fence Wood Fence
Pool No Pool
Amenities Available Tennis Cts
Waterfront Description Not Waterfront
Roof Type Asphalt Shingle
Building
Story 1.0000
Foundation Slab
Sewer City/County
Water City/County
Schools
Elementary Schools Glenwood Elementary
Middle Schools Salem Middle
High Schools Salem
Others
Ownership Simple
Disclosures Disclosure Statement
Read Less

© 2025 REIN, Inc. Information Deemed Reliable But Not Guaranteed
Bought with Long & Foster Real Estate Inc.



