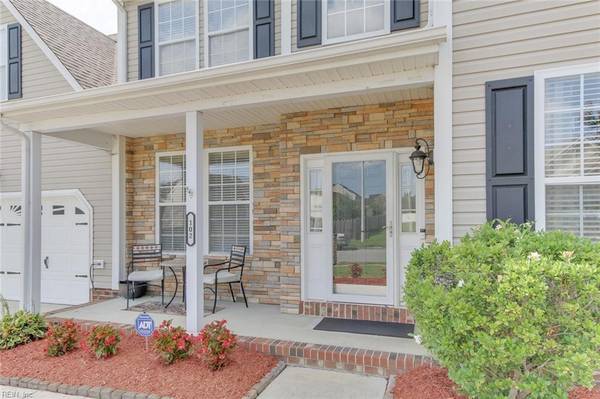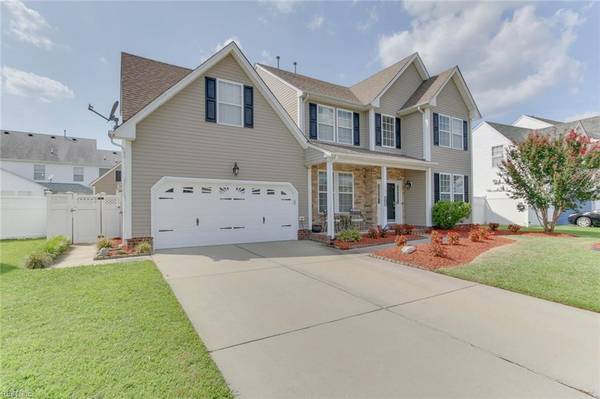For more information regarding the value of a property, please contact us for a free consultation.
102 Lakes Edge DR Suffolk, VA 23434
Want to know what your home might be worth? Contact us for a FREE valuation!

Our team is ready to help you sell your home for the highest possible price ASAP
Key Details
Sold Price $300,000
Property Type Other Types
Sub Type Detached-Simple
Listing Status Sold
Purchase Type For Sale
Square Footage 2,352 sqft
Price per Sqft $127
Subdivision Hill Point Farms
MLS Listing ID 10276561
Sold Date 10/01/19
Style Contemp,Traditional
Bedrooms 4
Full Baths 2
Half Baths 1
HOA Fees $32/mo
Year Built 2001
Annual Tax Amount $2,868
Property Description
Amazing home in Lakes Edge of Hill Point Farms! Walk into this 4 bedroom, 2.5 bath home with a breathtaking entryway and open floor plan, perfect for all occasions. Kitchen overlooks into family room and features a breakfast nook, plenty of cabinets and counterspace with new stainless steel appliances. Family room has a fireplace. Spacious 2 car attached garage. All bedrooms can fit queen sized bedroom sets. Large master bedroom with incredible bath and walk in closet. Just in time to enjoy the in ground salt water pool with heated system and a beautiful deck and pergola, perfect for entertainment! Additional features include, large storage shed, Nest system, washer and dryer and in ground sprinkler system. Priced to sell! Don't miss your opportunity to live in this amazing community located next to golf course with sidewalks and playgrounds. Super centrally located near shopping and interstate. Ready to move in and enjoy!
Location
State VA
County Suffolk
Community 61 - Northeast Suffolk
Area 61 - Northeast Suffolk
Rooms
Other Rooms Breakfast Area, Foyer, MBR with Bath, Pantry, Porch
Interior
Interior Features Fireplace Gas-natural, Pull Down Attic Stairs
Hot Water Gas
Heating Forced Hot Air, Nat Gas
Cooling Central Air, Two Zone
Flooring Carpet, Ceramic, Laminate
Fireplaces Number 1
Equipment Ceiling Fan, Gar Door Opener, Security Sys
Appliance Dishwasher, Disposal, Dryer, Microwave, Elec Range, Refrigerator, Washer
Exterior
Exterior Feature Deck, Inground Sprinkler, Irrigation Control, Storage Shed
Garage Garage Att 2 Car, 2 Space
Garage Description 1
Fence Back Fenced, Privacy
Pool In Ground Pool
Amenities Available Playgrounds
Waterfront Description Not Waterfront
Roof Type Asphalt Shingle
Accessibility Main Floor Laundry
Building
Story 2.0000
Foundation Slab
Sewer City/County
Water City/County
Schools
Elementary Schools Hillpoint Elementary
Middle Schools King`S Fork Middle
High Schools Kings Fork
Others
Ownership Simple
Disclosures Disclosure Statement, Pet on Premises, Prop Owners Assoc
Read Less

© 2024 REIN, Inc. Information Deemed Reliable But Not Guaranteed
Bought with CENTURY 21 Nachman Realty
GET MORE INFORMATION




