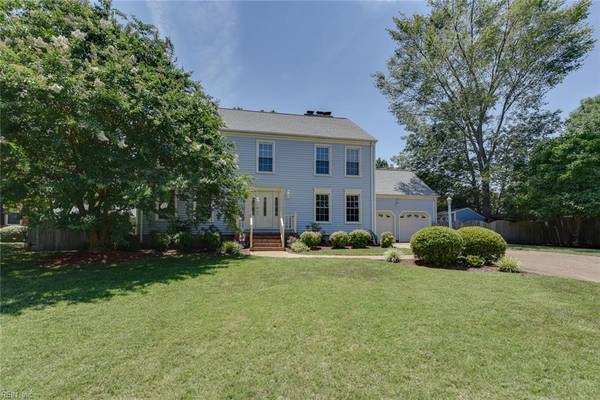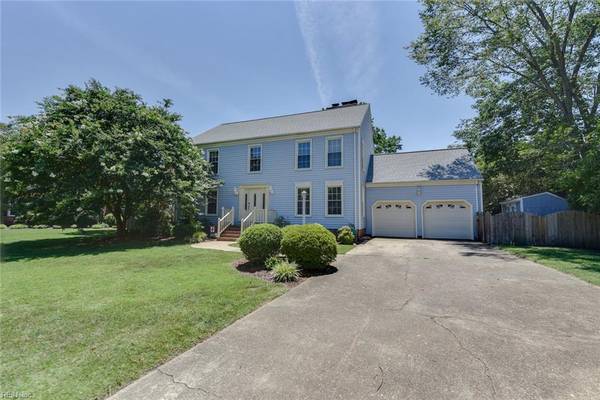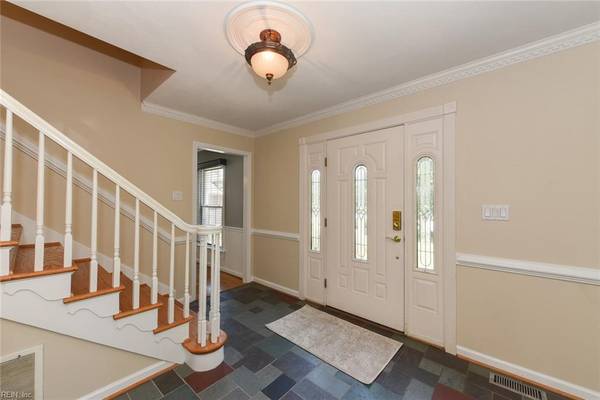For more information regarding the value of a property, please contact us for a free consultation.
4821 Knollwood CT Virginia Beach, VA 23464
Want to know what your home might be worth? Contact us for a FREE valuation!

Our team is ready to help you sell your home for the highest possible price ASAP
Key Details
Sold Price $465,000
Property Type Other Types
Sub Type Detached-Simple
Listing Status Sold
Purchase Type For Sale
Square Footage 3,708 sqft
Price per Sqft $125
Subdivision Bellamy Manor Estate
MLS Listing ID 10269546
Sold Date 10/07/19
Style Colonial,Traditional,Transitional
Bedrooms 5
Full Baths 3
Half Baths 1
Year Built 1976
Annual Tax Amount $3,858
Property Description
This updated home on a quiet cul-de-sac w/ in-law suite & oversized lot w/ pool/hot tub is a private paradise! Recent updates incl. 3.5 newer bathrooms, kitchen w/granite counters, Gas FP & exposed brick, new architectural shingle roof, fresh paint & carpet, replacement windows, 3 zone HVAC. Other feat. include a gracious foyer, formal living/dining rooms, cozy family room w/wood burning FP, gleaming hardwood flrs, extensive moldings, sun room w/cathedral ceiling, laundry room w/ storage, walk-in pantry. FROG makes a perfect playroom or media room, & an attached 2 car garage. Sprawling master has 2 walk-in closets, double vanity, walk-in shower w/2 shower heads, custom tile work, & a wood burning FP. Outside you will find an in-ground pool, hot tub, privacy fence, play house, & Trex deck. The in-law suite comes fully equipped w/a private handicap accessible entrance, kitchen, eat-in area, living room, separate heat pump, & master suite w/walk-in shower, custom tile, & granite counters.
Location
State VA
County Virginia Beach
Community 48 - Southwest 2 Virginia Beach
Area 48 - Southwest 2 Virginia Beach
Zoning RES
Rooms
Other Rooms 1st Floor BR, 1st Floor Master BR, Fin. Rm Over Gar, Foyer, In-Law Suite, MBR with Bath, Pantry, Rec Room, Sun Room
Interior
Interior Features Fireplace Gas-natural, Fireplace Wood, Handicap, Master BR FP, Walk-In Closet, Window Treatments, Wood Stove
Hot Water Gas
Heating Heat Pump, Nat Gas, Two Zone
Cooling Central Air, Heat Pump, Two Zone
Flooring Carpet, Ceramic, Slate, Wood
Fireplaces Number 3
Equipment Cable Hookup, Ceiling Fan, Gar Door Opener, Hot Tub
Appliance Dishwasher, Disposal, Dryer, Microwave, Gas Range, Refrigerator, Washer
Exterior
Exterior Feature Cul-De-Sac, Deck, Guest/Carriage House
Garage Garage Att 2 Car, 2 Space, Off Street, Driveway Spc
Garage Description 1
Fence Back Fenced, Privacy, Wood Fence
Pool In Ground Pool
Waterfront Description Not Waterfront
Roof Type Asphalt Shingle
Accessibility Handicap Access, Level Flooring, Low Pile Carpet, Main Floor Laundry, Ramp, Stepless Entrance
Building
Story 2.0000
Foundation Crawl
Sewer City/County
Water City/County
Schools
Elementary Schools Providence Elementary
Middle Schools Kempsville Middle
High Schools Kempsville
Others
Ownership Simple
Disclosures Disclosure Statement
Read Less

© 2024 REIN, Inc. Information Deemed Reliable But Not Guaranteed
Bought with Prodigy Realty
GET MORE INFORMATION




