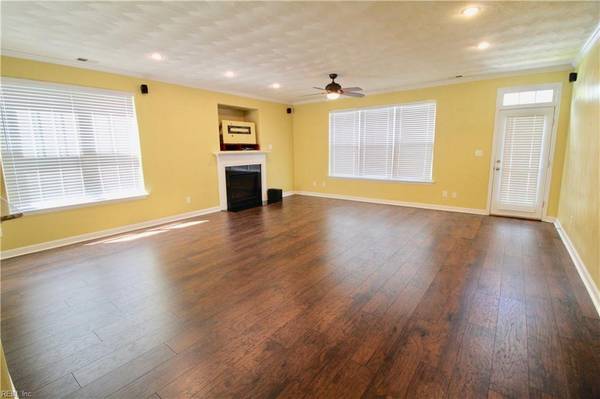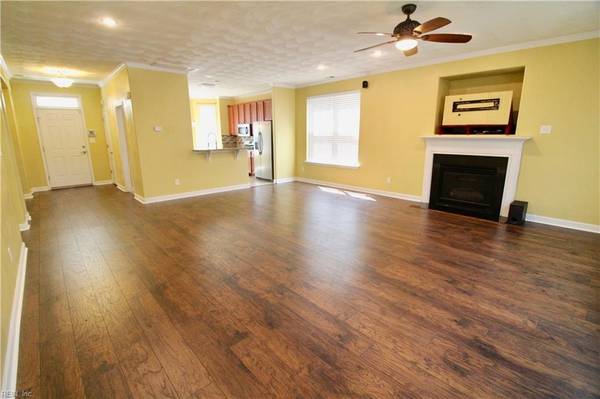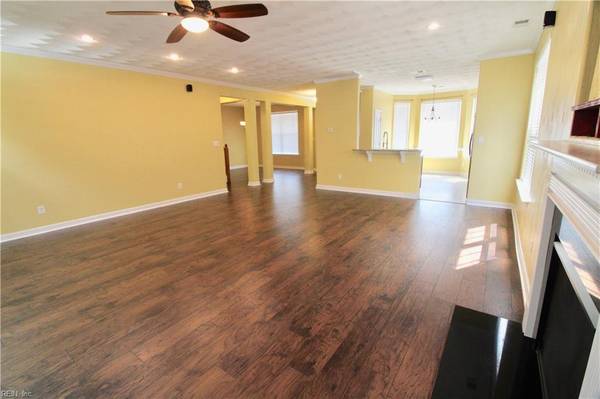For more information regarding the value of a property, please contact us for a free consultation.
22 Rockingham DR Hampton, VA 23669
Want to know what your home might be worth? Contact us for a FREE valuation!

Our team is ready to help you sell your home for the highest possible price ASAP
Key Details
Sold Price $255,000
Property Type Other Types
Sub Type Detached-Condo
Listing Status Sold
Purchase Type For Sale
Square Footage 2,177 sqft
Price per Sqft $117
Subdivision Town Park
MLS Listing ID 10279865
Sold Date 10/09/19
Style Transitional
Bedrooms 4
Full Baths 2
Half Baths 1
Condo Fees $124
Year Built 2009
Annual Tax Amount $3,034
Property Sub-Type Detached-Condo
Property Description
WOW!! UPDATED DETACHED CONDO in the HEART OF HAMPTON. in close proximity to COLISEUM CROSSING. House boasts an OPEN FLOOR PLAN. with a LARGE FAMILY ROOM. and the KITCHEN HAS GRANITE COUNTERS. Upstairs you will find LARGE BEDROOMS. Outside the house, the condo association takes care of your lawn and flower beds except for the small backyard area inside of your fence. REAR LOADING GARAGE. This home is ready to move your family right in. PRICED TO SELL! Hurry! this home won't last long!
Location
State VA
County Hampton
Community 104 - Hampton Mercury South
Area 104 - Hampton Mercury South
Rooms
Other Rooms Attic, Foyer, MBR with Bath, Pantry, Porch, Utility Closet
Interior
Interior Features Fireplace Gas-natural, Scuttle Access, Walk-In Closet, Window Treatments
Hot Water Gas
Heating Nat Gas
Cooling Central Air
Flooring Carpet, Ceramic, Laminate
Fireplaces Number 1
Equipment Cable Hookup, Ceiling Fan, Gar Door Opener, Security Sys
Appliance Dishwasher, Disposal, Dryer, Microwave, Gas Range, Refrigerator, Washer
Exterior
Exterior Feature Deck, Inground Sprinkler
Parking Features Garage Att 1 Car, Off Street, Driveway Spc
Garage Description 1
Fence Back Fenced, Privacy
Pool No Pool
Amenities Available Ground Maint, Playgrounds, Trash Pickup
Waterfront Description Not Waterfront
Roof Type Asphalt Shingle
Building
Story 2.0000
Foundation Slab
Sewer City/County
Water City/County
Schools
Elementary Schools Aberdeen Elementary
Middle Schools C. Alton Lindsay Middle
High Schools Hampton
Others
Ownership Condo
Disclosures Disclosure Statement, Resale Certif Req
Read Less

© 2025 REIN, Inc. Information Deemed Reliable But Not Guaranteed
Bought with Keller Williams Town Center



