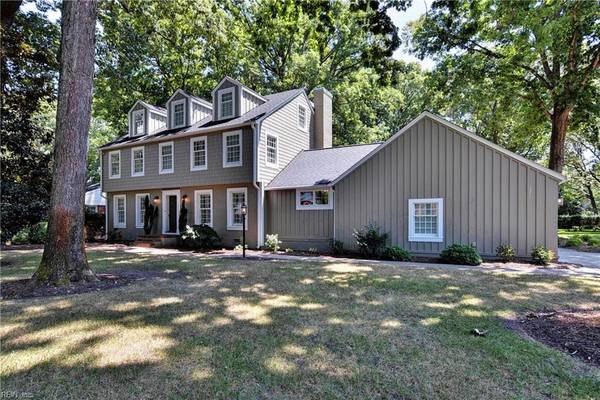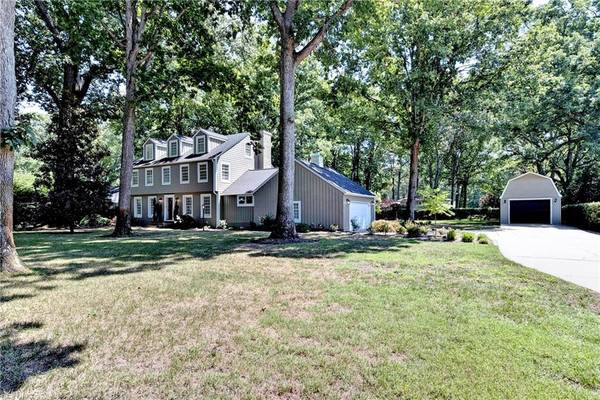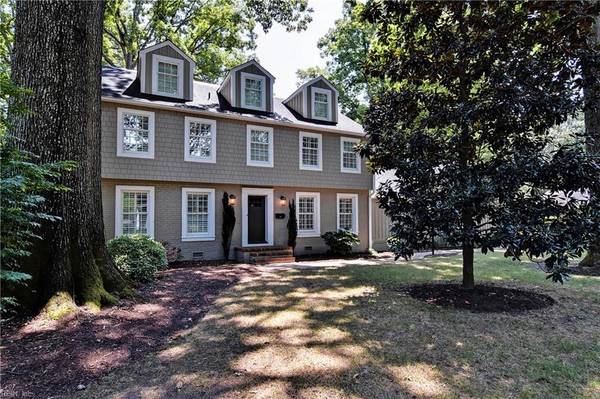For more information regarding the value of a property, please contact us for a free consultation.
200 Parkway DR Newport News, VA 23606
Want to know what your home might be worth? Contact us for a FREE valuation!

Our team is ready to help you sell your home for the highest possible price ASAP
Key Details
Sold Price $615,000
Property Type Other Types
Sub Type Detached-Simple
Listing Status Sold
Purchase Type For Sale
Square Footage 3,688 sqft
Price per Sqft $166
Subdivision Riverside
MLS Listing ID 10274527
Sold Date 10/07/19
Style Transitional
Bedrooms 4
Full Baths 2
Half Baths 1
Year Built 1969
Annual Tax Amount $4,802
Lot Size 0.700 Acres
Property Description
COMPLETELY REMODELED RIVERSIDE CLASSIC WITH AN INTERIOR RECONFIGURED FOR TODAY'S LIFESTYLE. FABULOUS KITCHEN WITH BURNISHED BRASS ACCENTS, NEW WOLF STOVE, HOOD, MICROWAVE, AND SUBZERO REFRIGERATOR& WINE COOLER. COUNTER SURFACES THROUGHOUT ARE 'EXQUISITE' LEATHER-HONED MARBLE, INCLUDING DINING AREA BAR, LAUNDRY ROOM, AND BATHS. NEW HARDWOOD FLOORS ON 1ST LEVEL; 2ND LEVEL FLOORS BEAUTIFULLY REFINISHED. ALL NEW WINDOWS, SIDING IS BRICK & NEW HARDIPLANK. HANDSOME PLANTATION SHUTTERS THROUGHOUT. NEWLY REMODELED BATHROOMS WITH MARBLE FLOORS, WALL TILE, AND COUNTERS. MASTER BEDROOM WITH CUSTOM DESIGNED CLOSET. FULL 3rd-LEVEL FAMILY ROOM/PLAY ROOM OR WORKOUT ROOM. COVERED REAR TERRACE FOR OUTDOOR ENTERTAINING, LARGE PATIO, GARDEN WATER FEATURE, 3RD DETACHED GARAGE/WORKSHOP. THE LEVEL .7 ACRE LOT OFFERS PRIVACY IN BOTH THE FRONT AND REAR AREAS SURROUNDED BY MATURE HEDGE...AND IN PROXIMITY TO RIVERSIDE BEACH, MARINERS' MUSEUM PARK,AND CHRISTOPHER NEWPORT UNIVERSITY.
Location
State VA
County Newport News
Community 108 - Newport News Midtown West
Area 108 - Newport News Midtown West
Zoning R2
Rooms
Other Rooms Attic, Breakfast Area, Foyer, MBR with Bath, Porch, Utility Room, Workshop
Interior
Interior Features Fireplace Gas-natural, Pull Down Attic Stairs, Walk-In Closet, Window Treatments
Hot Water Gas
Heating Heat Pump, Nat Gas, Programmable Thermostat, Two Zone
Cooling Central Air, Two Zone
Flooring Carpet, Marble, Wood
Fireplaces Number 1
Equipment Cable Hookup, Ceiling Fan, Gar Door Opener
Appliance Dishwasher, Disposal, Dryer Hookup, Microwave, Gas Range, Refrigerator, Washer Hookup
Exterior
Exterior Feature Inground Sprinkler, Patio, Storage Shed
Parking Features Garage Att 2 Car, Garage Det 1 Car
Garage Description 1
Fence None
Pool No Pool
Waterfront Description Not Waterfront
Roof Type Asphalt Shingle
Building
Story 3.0000
Foundation Crawl
Sewer City/County
Water City/County
Schools
Elementary Schools Riverside Elementary
Middle Schools Ethel M. Gildersleeve Middle
High Schools Menchville
Others
Ownership Simple
Disclosures Disclosure Statement
Read Less

© 2024 REIN, Inc. Information Deemed Reliable But Not Guaranteed
Bought with Keller Williams Elite-Peninsula
GET MORE INFORMATION




