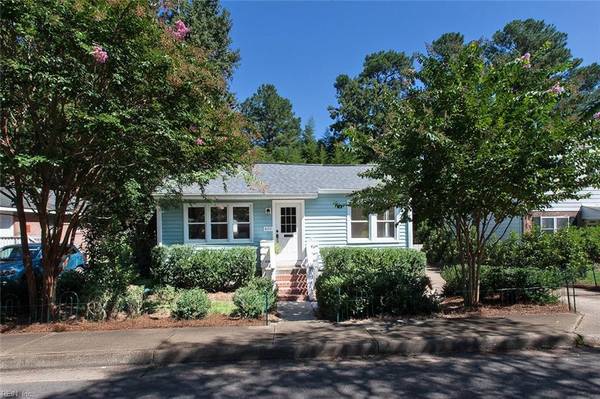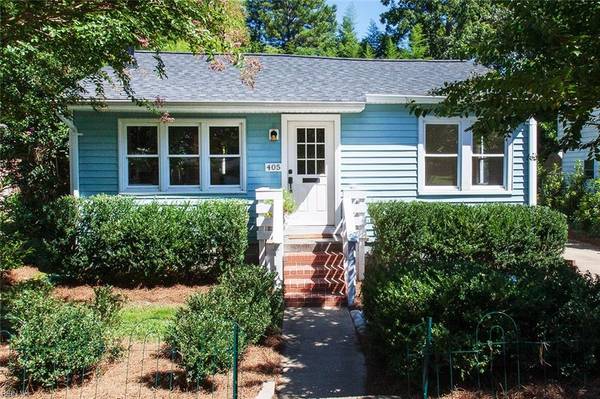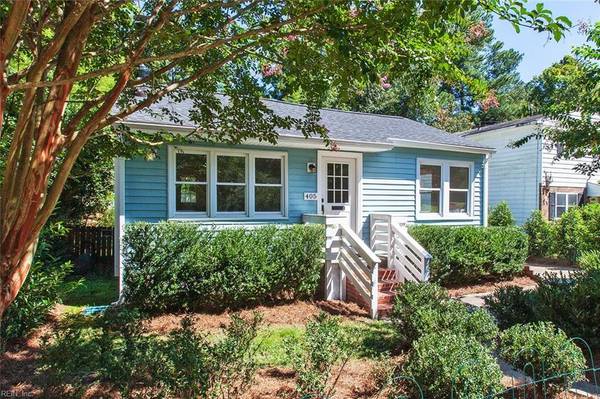For more information regarding the value of a property, please contact us for a free consultation.
405 Pocahontas ST Williamsburg, VA 23185
Want to know what your home might be worth? Contact us for a FREE valuation!

Our team is ready to help you sell your home for the highest possible price ASAP
Key Details
Sold Price $163,000
Property Type Other Types
Sub Type Detached-Simple
Listing Status Sold
Purchase Type For Sale
Square Footage 725 sqft
Price per Sqft $224
Subdivision All Others Area 114
MLS Listing ID 10279227
Sold Date 10/15/19
Style Ranch
Bedrooms 2
Full Baths 1
Year Built 1960
Annual Tax Amount $459
Lot Size 5,009 Sqft
Property Description
Amazing updated bungalow in the quaint Powhatan Park neighborhood. Central to Downtown Williamsburg with a 5min WALK to Colonial Williamsburg + William & Mary, only a few minutes to RTE 199.
Features a beautiful modern kitchen, amazing patio with fire pit, large fenced yard, two storage sheds, ample driveway room, new fireplace and more!
New Washer and Dryer, Back Porch and Patio (2019). Updates between 2014-2016 include: New Floor Joists, New Roof, New Plumbing, New Electrical, New Hot Water Heater, New Kitchen with custom Cabinetry, New living room flooring, custom built-in bookcases and fireplace.
Perfect for a new family, young professionals or anyone hoping for first floor living!
Location
State VA
County Williamsburg
Community 114 - City Of Williamsburg
Area 114 - City Of Williamsburg
Zoning RS-2
Rooms
Other Rooms 1st Floor BR, Attic, Pantry
Interior
Interior Features Fireplace Wood
Hot Water Electric
Heating Electric, Forced Hot Air
Cooling Central Air
Flooring Slate, Wood
Fireplaces Number 1
Appliance Dishwasher, Disposal, Dryer, Dryer Hookup, Microwave, Elec Range, Refrigerator, Washer, Washer Hookup
Exterior
Exterior Feature Patio
Garage Multi Car, Off Street
Fence Back Fenced, Wood Fence
Pool No Pool
Waterfront Description Not Waterfront
View Wooded
Roof Type Asphalt Shingle
Building
Story 1.0000
Foundation Crawl
Sewer City/County
Water City/County
Schools
Elementary Schools Laurel Lane Elementary / Fmr. Rawls Byrd
Middle Schools Berkeley Middle
High Schools Lafayette
Others
Ownership Simple
Disclosures Disclosure Statement
Read Less

© 2024 REIN, Inc. Information Deemed Reliable But Not Guaranteed
Bought with Long & Foster Real Estate Inc.
GET MORE INFORMATION




