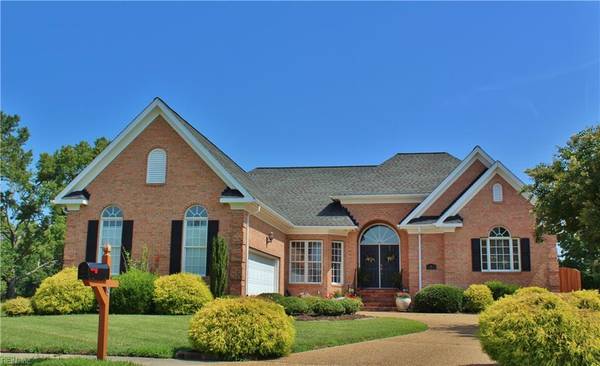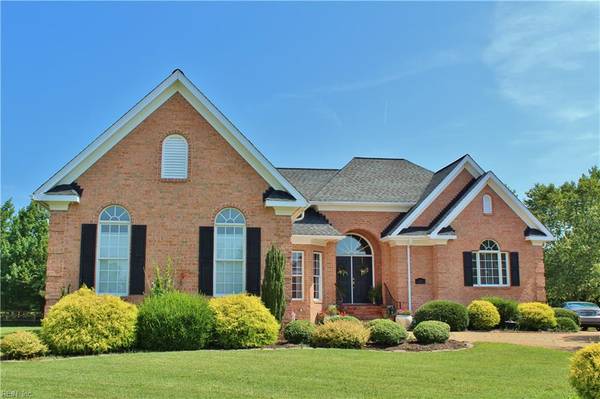For more information regarding the value of a property, please contact us for a free consultation.
9 Blueberry HL Hampton, VA 23669
Want to know what your home might be worth? Contact us for a FREE valuation!

Our team is ready to help you sell your home for the highest possible price ASAP
Key Details
Sold Price $380,500
Property Type Other Types
Sub Type Detached-Simple
Listing Status Sold
Purchase Type For Sale
Square Footage 2,985 sqft
Price per Sqft $127
Subdivision Gardens Of Howe Farm
MLS Listing ID 10270926
Sold Date 10/16/19
Style Ranch
Bedrooms 4
Full Baths 2
Half Baths 1
HOA Fees $21/mo
Year Built 2006
Annual Tax Amount $5,695
Lot Size 0.460 Acres
Property Sub-Type Detached-Simple
Property Description
Located in a quiet cul-de-sac, this beautiful and spacious all brick 4 bedroom, 2.5 bath home features stunning marble flooring, large well-maintained deck perfect for entertaining (hot tub included!) - which overlooks a large, open horse pasture, making for a relaxing and beautiful view. Comfortable screened in porch. Large, bright rooms with plenty of space for entertaining indoors. Featuring an open roomy kitchen and dining areas, the master bath is very roomy and well-lit. There is just too much to list about this gorgeous property! Come see it while you can. This exceptional home located in an equally lovely area will not last long!
Location
State VA
County Hampton
Community 103 - Hampton Langley
Area 103 - Hampton Langley
Rooms
Other Rooms 1st Floor Master BR, Assigned Storage, Attic, Breakfast Area, Foyer, MBR with Bath, Screened Porch
Interior
Interior Features Fireplace Gas-natural, Skylights, Walk-In Attic, Walk-In Closet
Hot Water Gas
Heating Nat Gas
Cooling Central Air
Flooring Carpet, Ceramic, Marble, Wood
Fireplaces Number 1
Equipment Cable Hookup, Ceiling Fan, Gar Door Opener, Jetted Tub, Security Sys
Appliance Dishwasher, Disposal, Dryer Hookup, Elec Range, Refrigerator, Washer Hookup
Exterior
Exterior Feature Cul-De-Sac, Horses Allowed, Inground Sprinkler, Irrigation Control
Parking Features Garage Att 2 Car, Off Street, Driveway Spc
Garage Description 1
Fence None
Pool No Pool
Waterfront Description Not Waterfront
Roof Type Asphalt Shingle
Building
Story 2.0000
Foundation Crawl
Sewer City/County
Water City/County
Schools
Elementary Schools Samuel P. Langley Elementary
Middle Schools Benjamin Syms Middle
High Schools Kecoughtan
Others
Ownership Simple
Disclosures Disclosure Statement, Prop Owners Assoc
Read Less

© 2025 REIN, Inc. Information Deemed Reliable But Not Guaranteed
Bought with Keller Williams Elite-Peninsula



